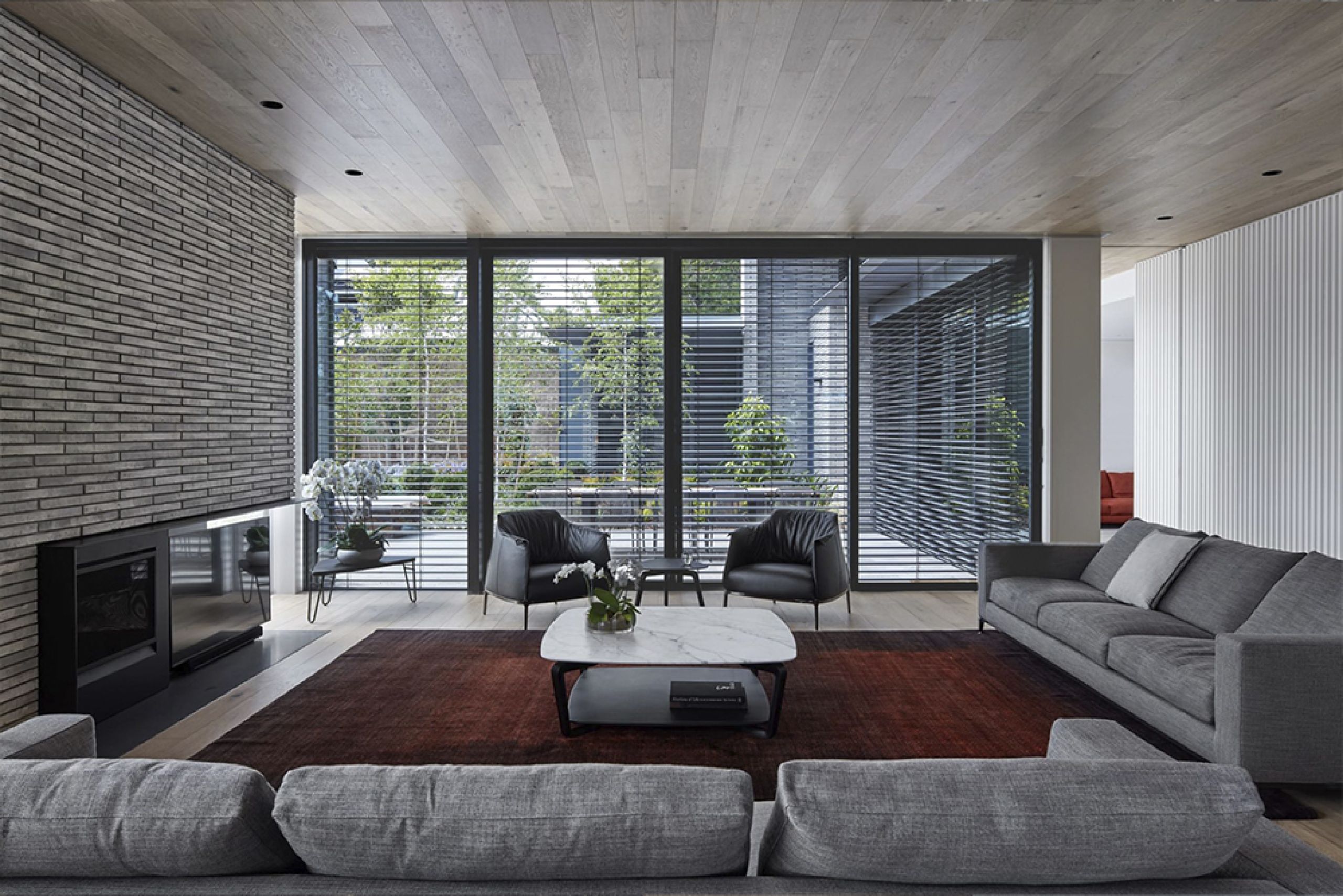- Home
- External
- Internal
- Projects
- Control Systems
- Contact
Call Melbourne: +61 3 9558 3009 or Sydney +61 2 9136 6090
Tegl House, Armadale
Redefining Urban Living:
Inarc Architects' Tegl House Balances Innovation and Elegance
In the heart of Melbourne’s inner Eastern suburbs, Tegl House, by Inarc Architects, stands as a testament to the harmonious integration of a family home into a humble urban backdrop, challenging and surpassing conventional norms in the process.
"Tegl House demonstrates how a bespoke, architect-designed down-sizer family home can fit snugly onto a small site and provide challenging and grounded design,” says Reno Rizzo, director at Inarc Architects.
“Tonal material palette of handmade bricks, grey timber, zinc, and operable metal external blinds is woven into the fabric and result in an unexpected monochromatic sense of refinement," adds Rizzo, setting the stage for an exploration of spatial ingenuity.
Tegl House, spanning three levels, emerges as a response to the pressing need for space-saving solutions in both residence size and block dimensions. "The world is looking for space-saving answers to the size of residences as well as allotment sizes. Tegl House explores how to accommodate a large family home onto a centrally located but relatively modestly sized suburban site,” explains Rizzo.
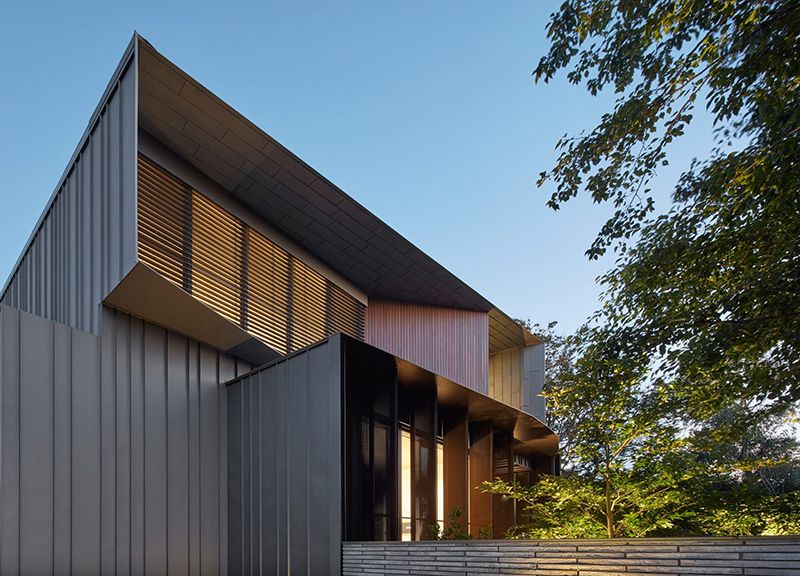
The house, configured to house three generations of family, challenges the conventional downsizing narrative. Within a tight space, it seamlessly integrates into the mixed architectural heritage of its surroundings, introducing shallow pitched roof elements that break up rectilinear spaces and establish a contemporary presence within a historical vernacular.
"The clients’ brief was demanding given the relatively small allotment size and the building’s many proposed uses,” says Rizzo. “We believe that the client’s functional and aesthetic requirements have been met and their architectural expectations have been exceeded.”
In addition to accommodating a large extended family, the property houses a home office, and various guest spaces, embracing complexity and innovation. The basement level, an unconventional addition to the street, houses cars, a gym, services, and storage, showcasing the architects' problem-solving prowess in a confined space.
The collaborative effort of architects, interior designers, landscape architects, builders, and specialists is evident in the seamless integration of disciplines. Rizzo acknowledges, "This is a 3 storey building of great complexity built on a tight 581 sqm site. The design integration by the Architect allowed a successful holistic approach to the design."
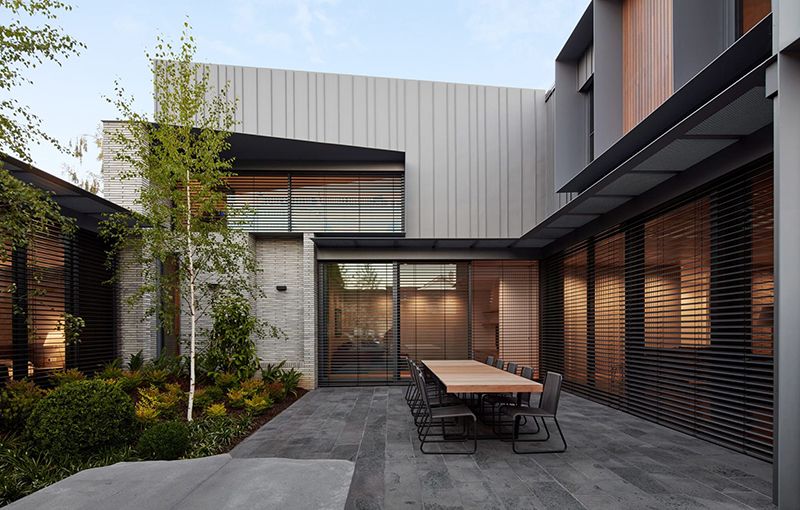
Selecting Sun Shading
A distinctive feature that adds both functionality and aesthetic finesse to Tegl House are the shading products supplied by Shade Factor. Rizzo elaborates on the client's vision, stating, "Our clients are experienced home builders and a developer family. They wanted to be 'challenged' by the design and were prepared for something innovative."
Difficult window orientations and a compact site required a unique shading solution. Enter Warema external venetian blinds – a key player in controlling sun penetration, heat load, and privacy for various orientations. The blinds seamlessly integrate into the exterior and interior palette. Inarc's director explains how they added to the overall design, "we always welcome the rhythm of the horizontal blade elements of the external blinds. In the case of Tegl house they continue the lines of the feature handmade brickwork."
"We have used Shade Factor for many years over numerous projects. An important consideration is reliable operation coupled with silent movement and robust fixings in high wind occurrences, Shade Factor blinds consistently met our expectations," concludes Rizzo.
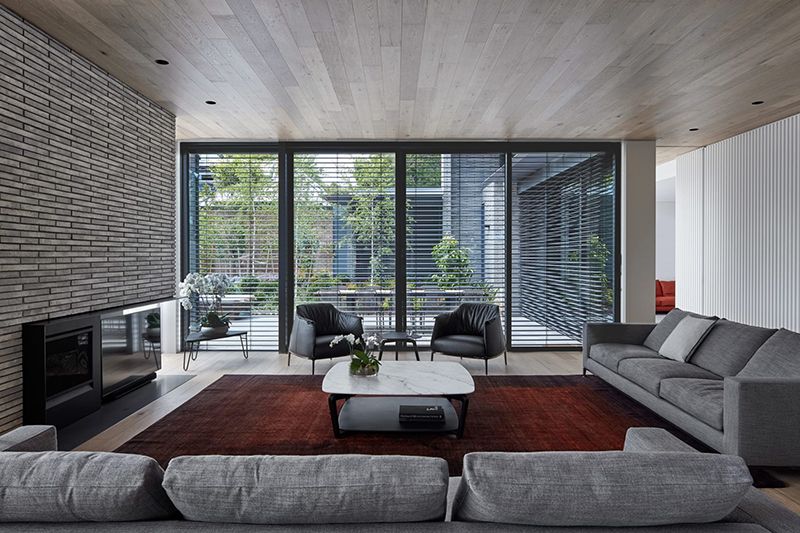
Architect: Inarc Architects
Builder: LBA Construction
Photographer: Peter Clarke
Products:
Victoria
+61 3 9558 3009
Boonwurrung Country
6 Plane Tree Avenue
Dingley Village VIC 3172
New South Wales
+61 2 9136 6090
Kuring-gai Country
7A Green Street
Brookvale NSW 2100
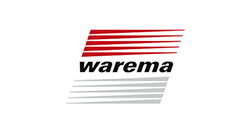
Shade Factor is proud to be the exclusive agents of Warema and Caravita in Australia and engages in projects all around the world.






































