Call Melbourne: +61 3 9558 3009 or Sydney +61 2 9136 6090
Blindspace -
Blind & Curtain Concealment Systems
Designed to disappear - Blindspace's patent pending concealment systems are for seamless blind and curtain integration. Achieve a minimalist, clutter free look for your home or building. Based in Sweden, Blindspace is known for innovation and their product range is great for future-proofing your buildings.
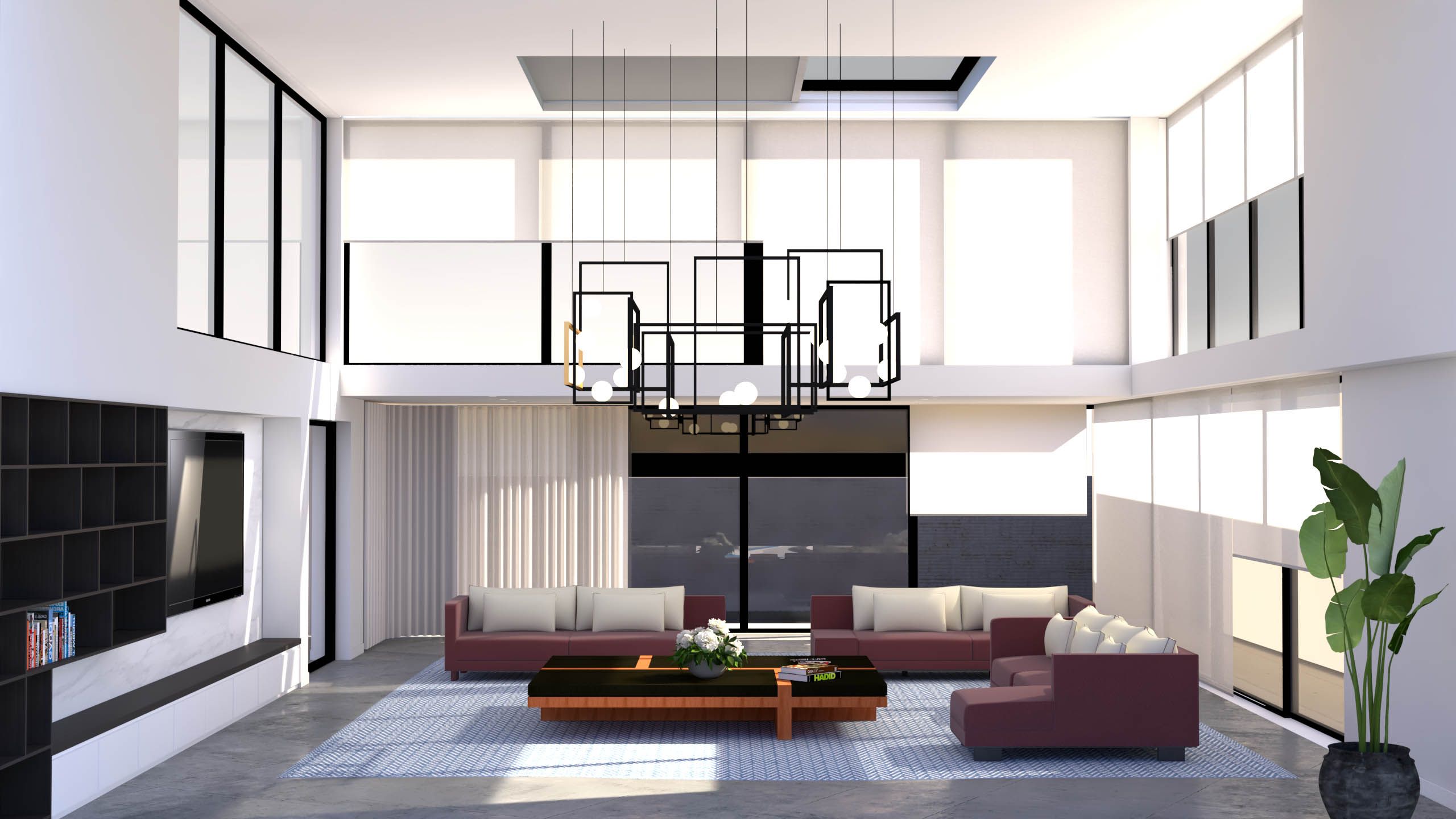
TrackTrim Curtain Track
Reese is a concealment solution for installing Somfy curtain tracks flush with the ceiling plane. Manual and motorised versions of Somfy curtain systems can be accommodated. See Recessed Curtain Tracks for more details.
Skylight Blind Concealment
Blindspace allows skylight blinds to be cleanly hidden when withdrawn. For more information on our skylight blinds go to Ceiling and Skylight systems.
Ceiling Installation
With planning, Blindspace can be fully integrated into the ceiling, allowing your blinds to be fully concealed when not in use. A discreet slot is all that is viewable from below.
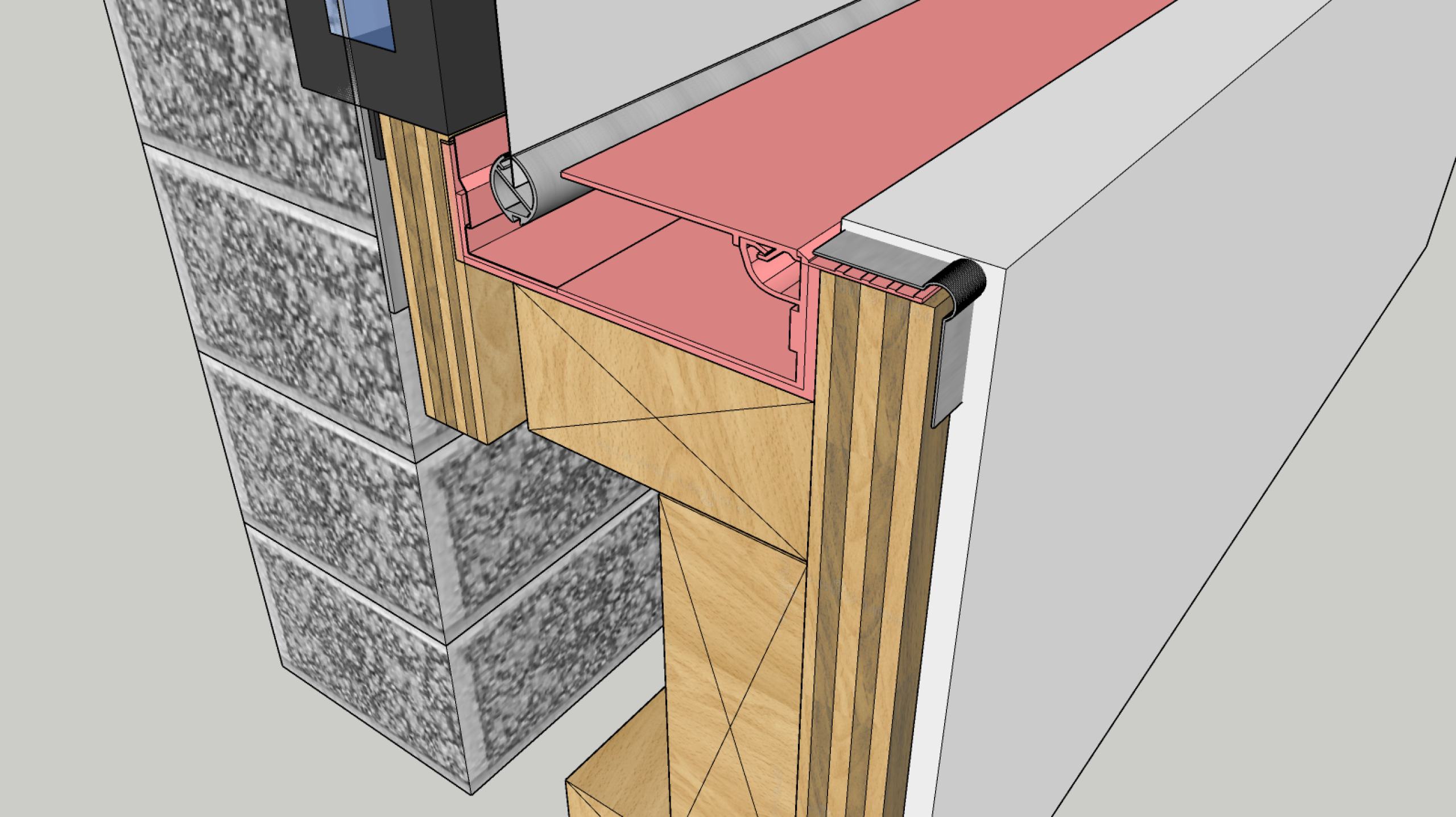
Full Concealment
Blindspace side and bottom channels are available to fully enclose guide rails and baserail for a completely integrated concealment solution where none of the components are visible when open or closed.
Corner Connection
Several options are possible for transition around a corner depending on the desired look and blind functionality. See our corner planning guide for further information.
Architects can pre-plan in detail using Blindspace drawings and technical specifications to provide their clients with a high level detailed interior concept or to future-proof residential and commercial buildings with recessed blind and curtain systems.
Property Developers can future-proof buildings enabling home owners or tenants to install and replace concealed blinds and curtains of their choice to work with their home automation system.
Property Owners with built-in Blindspace Concealment System, prepared for electric blinds, can have a fully designed and integrated solution for blinds and curtains of their choice, and choose to install one or multiple concealed blinds in any ceiling or skylight. Additional side box and hembar box components can be included with the Blind concealment system to create a blackout effect.
Interior Designers can specify concealment systems to integrate with the design of their painted ceiling finishes.
Blindspace Concealment System
Achieve a clean, modern look by hiding your blind's componentry with Blindspace's revolutionary concealment box system. Your blinds will look like they have magically appeared. This unique range is perfect for windows, doors and skylights.
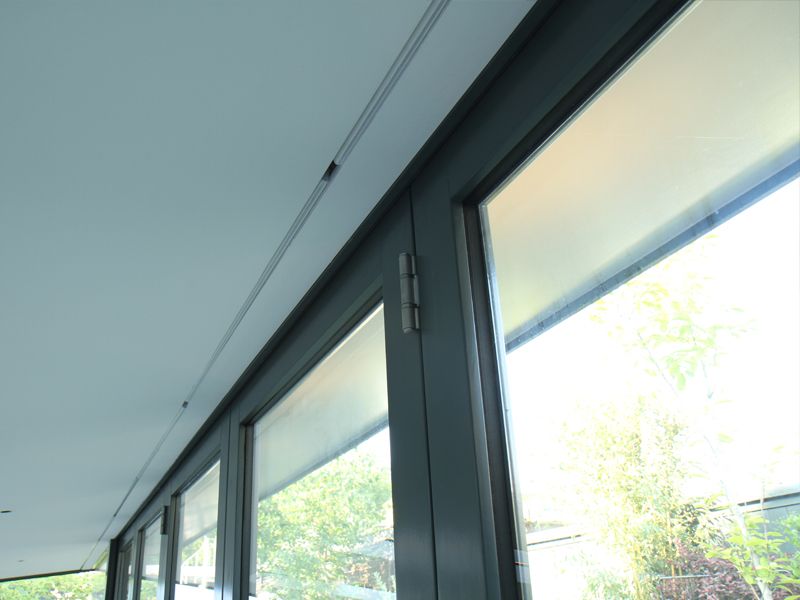
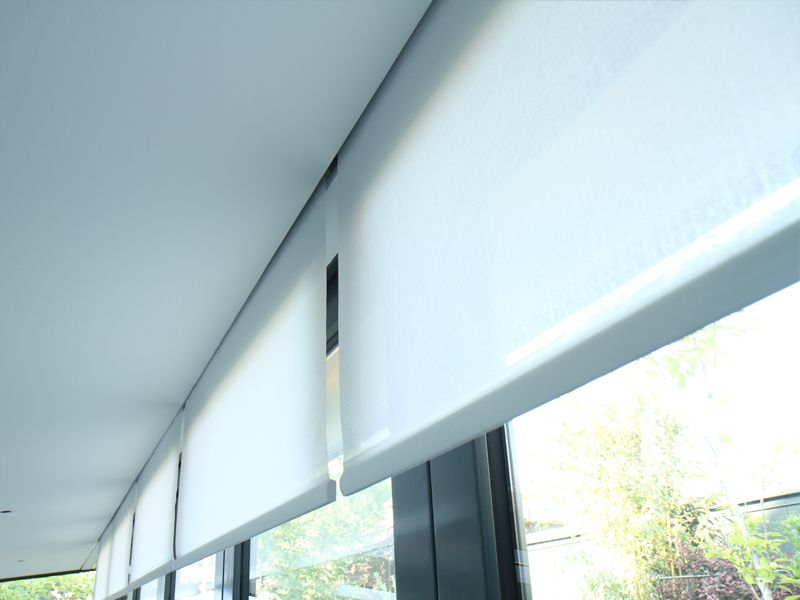
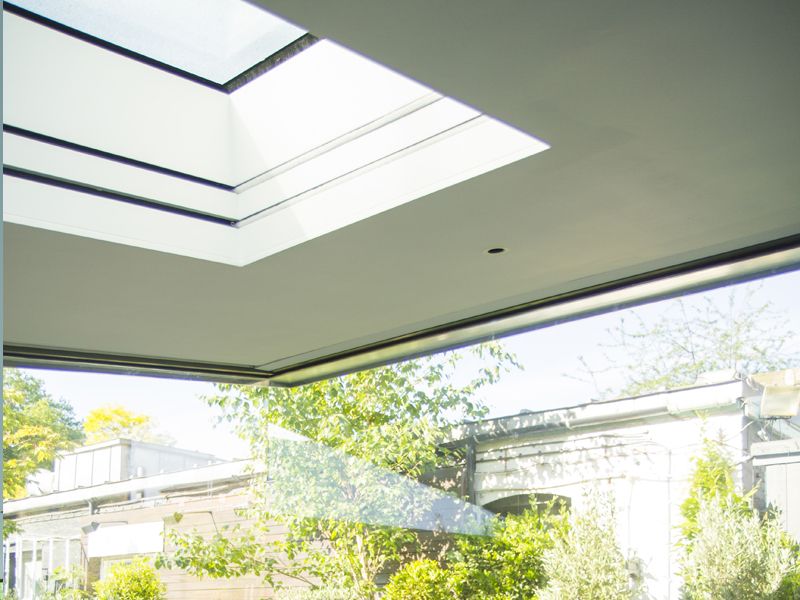
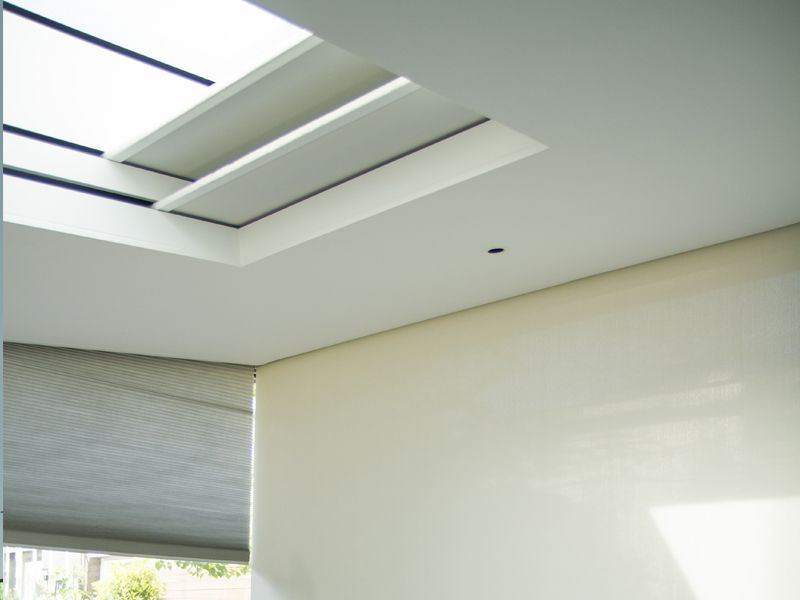
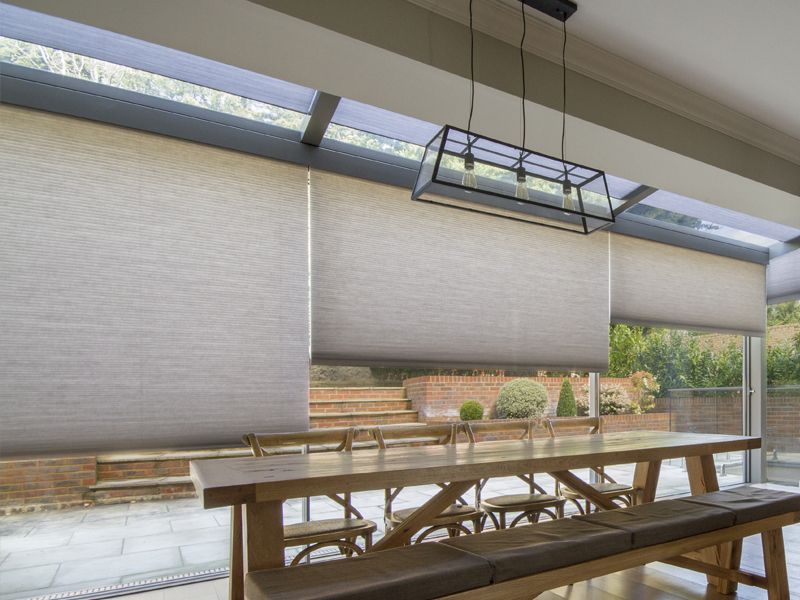
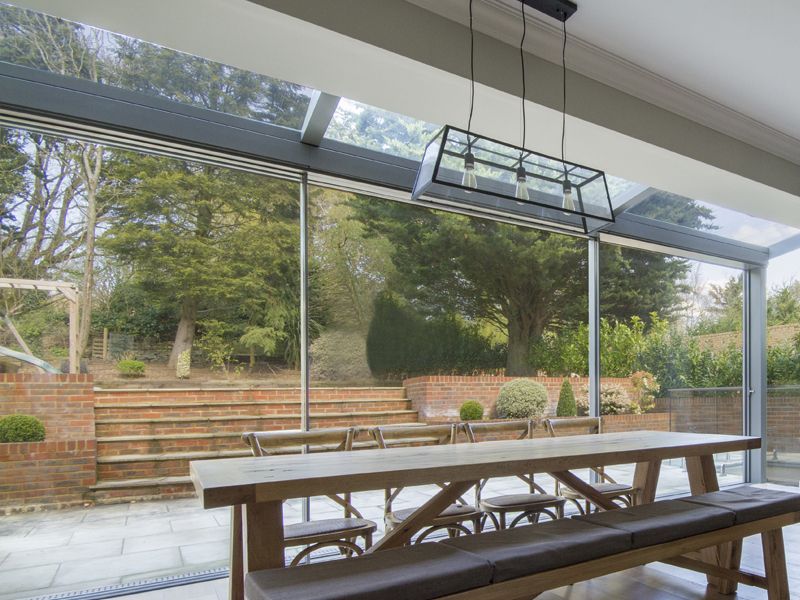
TrackTrim for Recessed Curtain Tracks
For that flush, seamless finish, consider Blindspace's TrackTrim curtain track solution. It works perfectly with drapery systems such as Somfy, Silent Gliss, Crestron, Acmeda and Lutron .
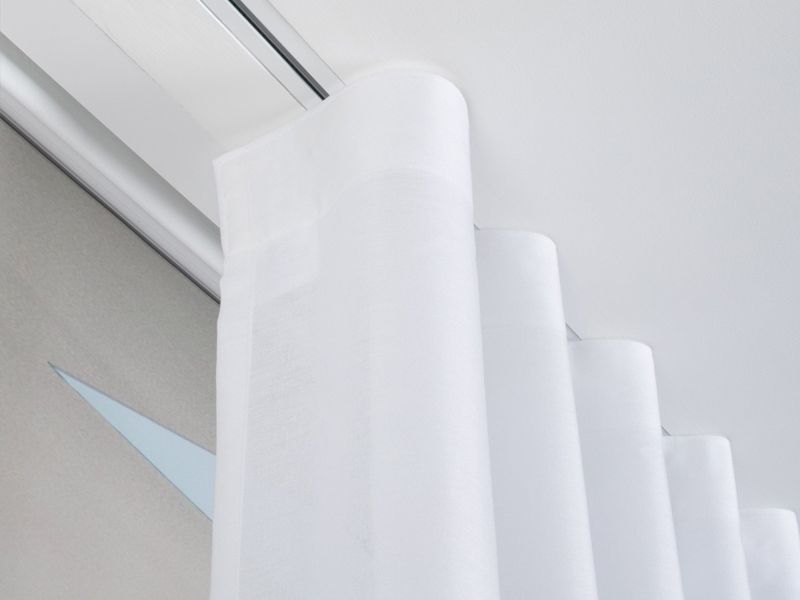
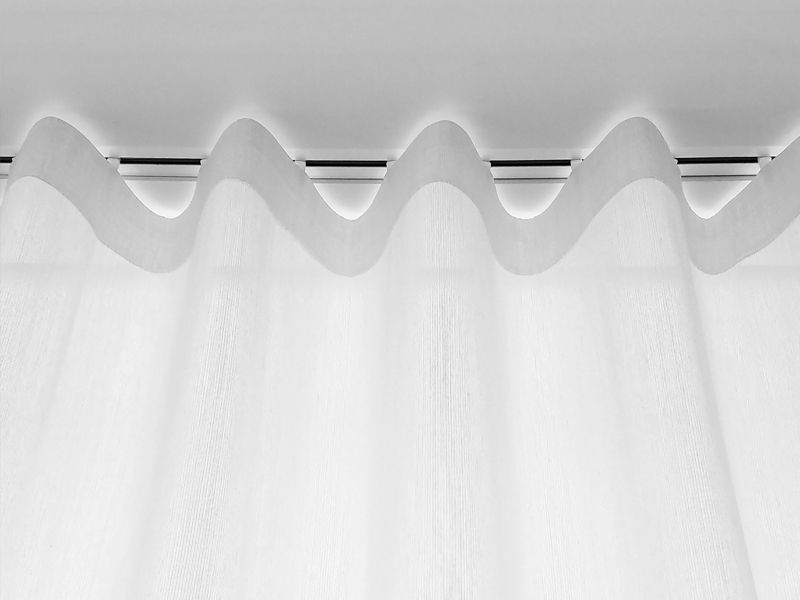
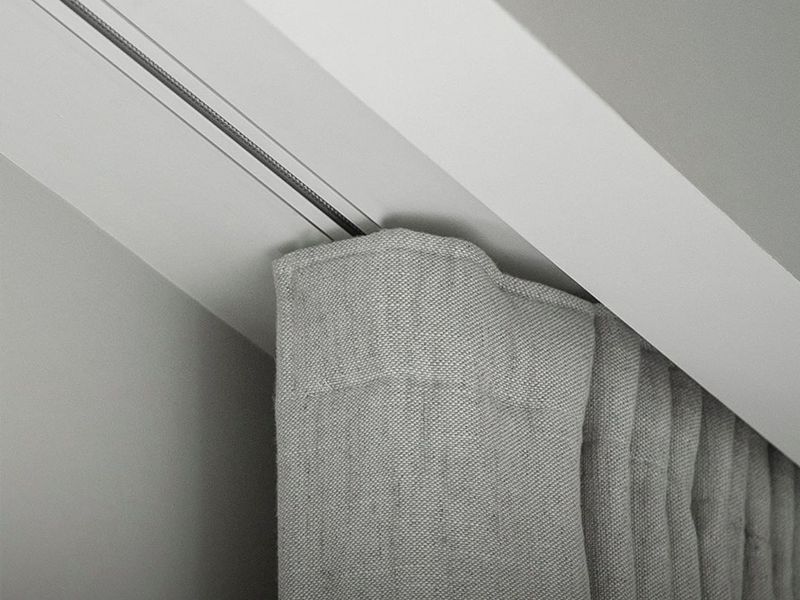
Victoria
+61 3 9558 3009
Boonwurrung Country
6 Plane Tree Avenue
Dingley Village VIC 3172
New South Wales
+61 2 9136 6090
Kuring-gai Country
7A Green Street
Brookvale NSW 2100

Shade Factor is proud to be the exclusive agents of Warema and Caravita in Australia and engages in projects all around the world.































