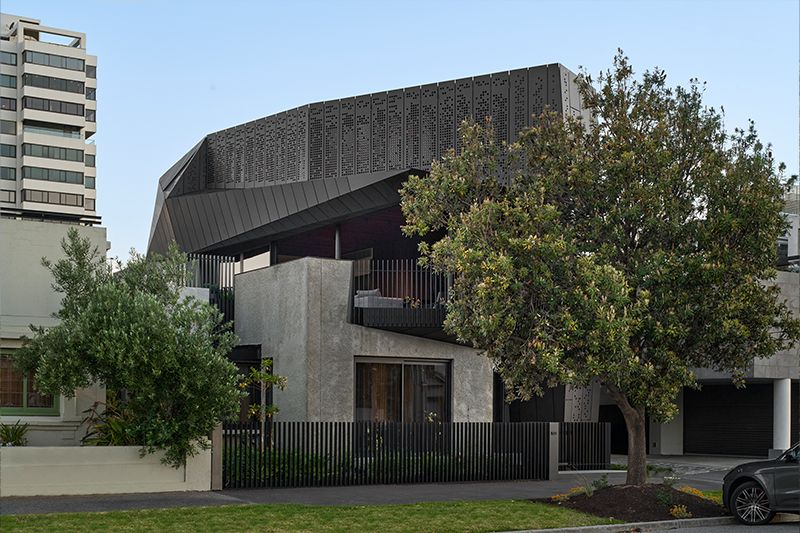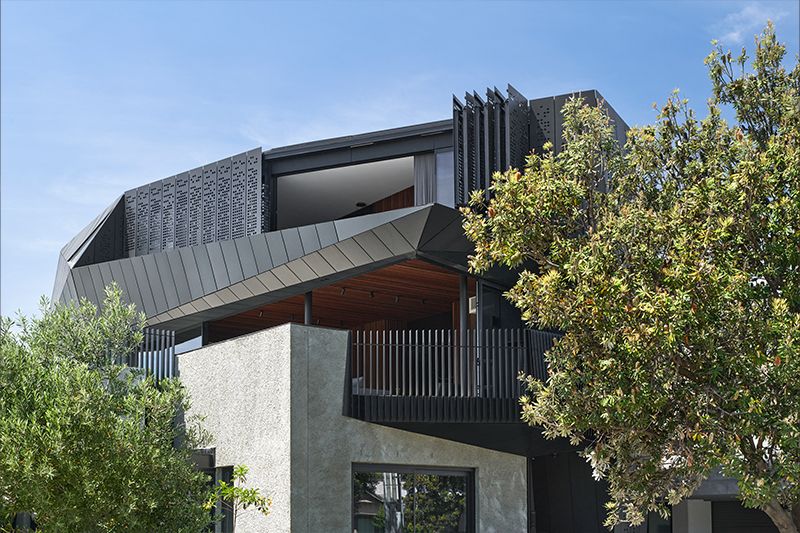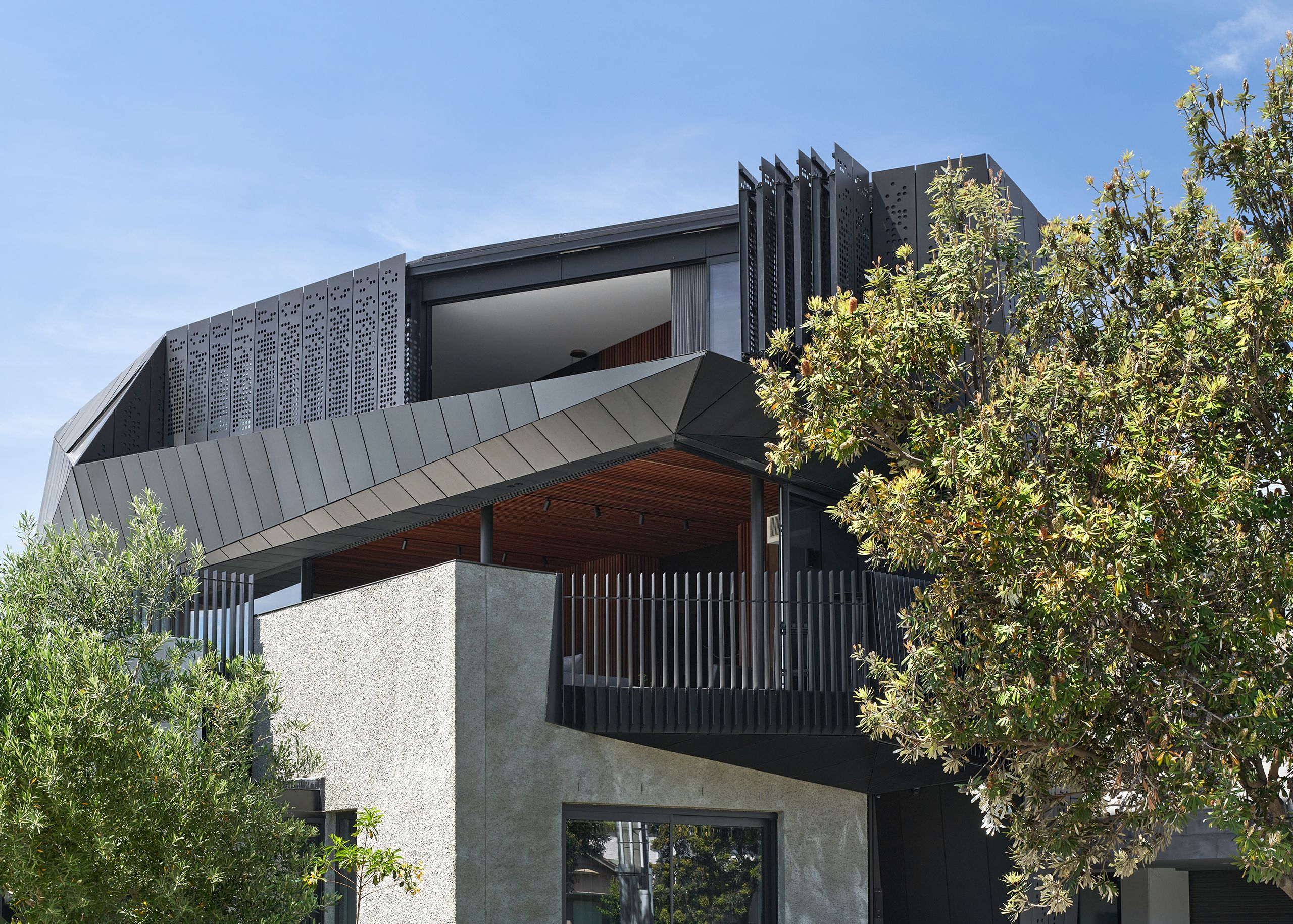Call Melbourne: +61 3 9558 3009 or Sydney +61 2 9136 6090
Harold, Middle Park
Rising to meet the view:
Harold by Coy Yiontis Architects
In Melbourne’s Bayside area, local architecture firm Coy Yiontis embarked on a design journey of transformation to breathe new life into a family home.
The project posed several challenges, including expanding and reconfiguring the available space to capture breathtaking views of the city skyline and the sea. Through a meticulous design process, Coy Yiontis Architects successfully created a sculpted response that addresses privacy, overshadowing and shading concerns whilst embracing the coastal setting and maximising the use of a small site.
The clients had been living in the house for about 20 years. It had previously undergone a major renovation in the early 2000s, however, as time passed, the house began to show signs of wear and no longer met their needs. Coy Yiontis Architects was approached with the challenge of rejuvenating the space and potentially adding a third floor to capitalise on the stunning views. George Yiontis, Director at Coy Yiontis Architects, explains, "We pared back the building extensively, retaining some of the existing elements but essentially creating a new building on the foundations of the old." The design aimed to reclaim bay views and introduce new vistas to the city, offering a flexible layout for the clients' adult family.
“Situated within 100m of the bay, on the edge of a heritage precinct in a dense urban area, the building evolved as a sculpted response to issues of privacy from within and without; to overshadowing and to shading of the north facing living areas by the forms cantilevered volumes,” adds Yiontis.

Creating a functional and aesthetic response
The house was strategically designed with each of the three levels serving a distinct purpose. The ground floor became the domain of the adult children, whilst the first floor features an open-plan space comprising the kitchen, living, and dining areas.
This level flows onto a north-facing terrace that provides panoramic views of the pool and beyond. Finally, the third level houses the parents' bedroom, divided into one large space by a robe and bathroom.
The unique form of the house emerged from practical considerations, as Yiontis explains, "The form started to arrive from quite pragmatic reasons when we did the first-floor level. We looked at sun protection and screening the glazing, and it set out a kind of eaves line. We then started looking at overlooking issues and how we could possibly screen those without the use of a screen, and that gave us some other lines. And then from there, it turned into a sculptural exercise."

Selecting Screening
When it came to privacy, Coy Yiontis Architects needed to, “find a way of screening the extensive northern glazing of the third floor bedroom suite, yet preserve the panoramic views of the city skyline,” says Yiontis.
The team devised the concept of perforated cladding panels that not only serve the purpose of screening the bedroom from direct sunlight but also become decorative elements across the anodised aluminium facade. The screens can be completely folded away to expose the stunning views while ensuring the desired level of privacy.
To bring the idea to life, the team collaborated with Shade Factor, having previously worked with them on a custom project. Exploring various configurations, both functional and aesthetic, manual and motorised, the team at Shade Factor, in conjunction with ADI, proposed custom motorised vertical bi-fold screens in close collaboration with the builder and structural engineers on-site.
The chosen system provides a seamless integration of the ADI motorised screens allowing for efficient control of sunlight and privacy while enhancing the overall functionality and aesthetics of the project.
Architect: Coy Yiontis Architects
Builder: CBD Contracting Group
Photographer: Peter Clarke
Products:
Victoria
+61 3 9558 3009
Boonwurrung Country
6 Plane Tree Avenue
Dingley Village VIC 3172
New South Wales
+61 2 9136 6090
Kuring-gai Country
7A Green Street
Brookvale NSW 2100

Shade Factor is proud to be the exclusive agents of Warema and Caravita in Australia and engages in projects all around the world.
































