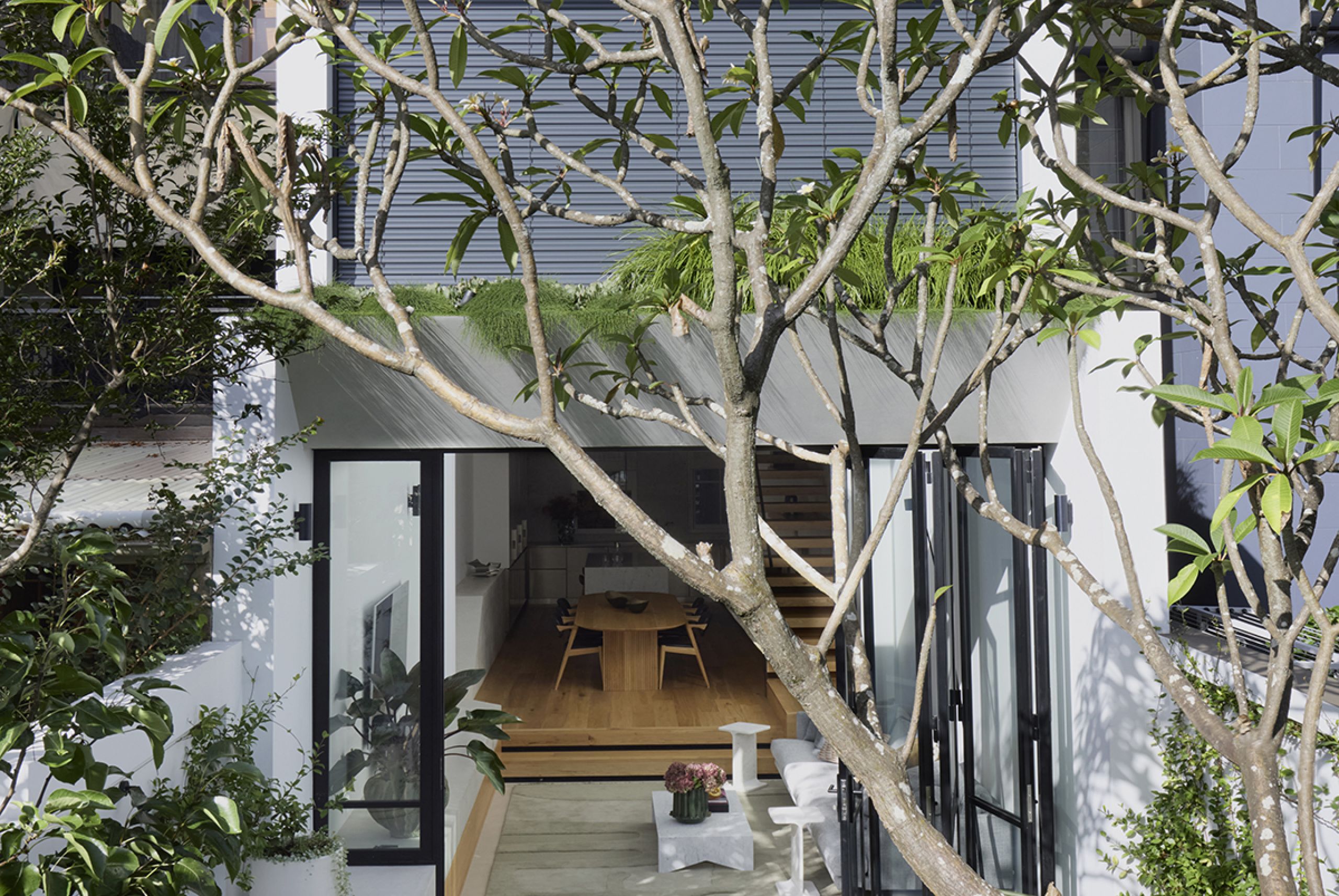- Home
- External
- Internal
- Projects
- Control Systems
- Contact
Call Melbourne: +61 3 9558 3009 or Sydney +61 2 9136 6090
Sun Garden House, Darlinghurst
Letting the light in: A Sydney heritage home reimaged
Terrace homes in Sydney’s inner city are known for their charm, but are often compromised for daylight. When MCK Architecture + Interiors was approached to renovate a classic Victorian terrace, the challenge was to retain its heritage feel while bringing in much-needed space and light.
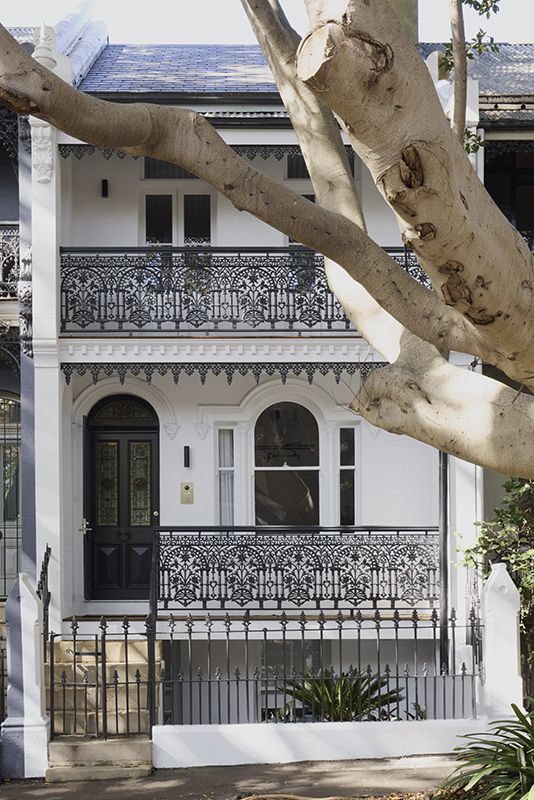
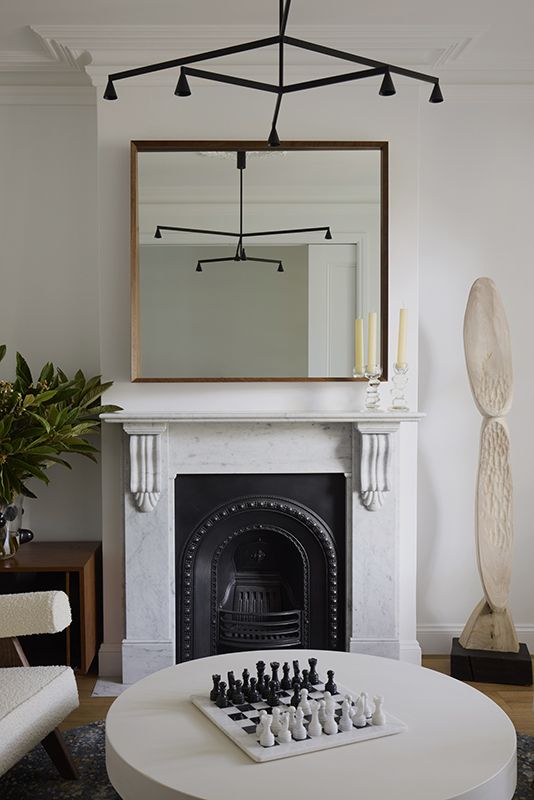
“The brief specifically called for a ‘modern renovation to juxtapose with the existing heritage fabric of the home’,” says MCK Director Steve Koolloos. Thanks to a north-facing rear, the design team was able to reorient the home towards natural light and open it up to the outdoor space.
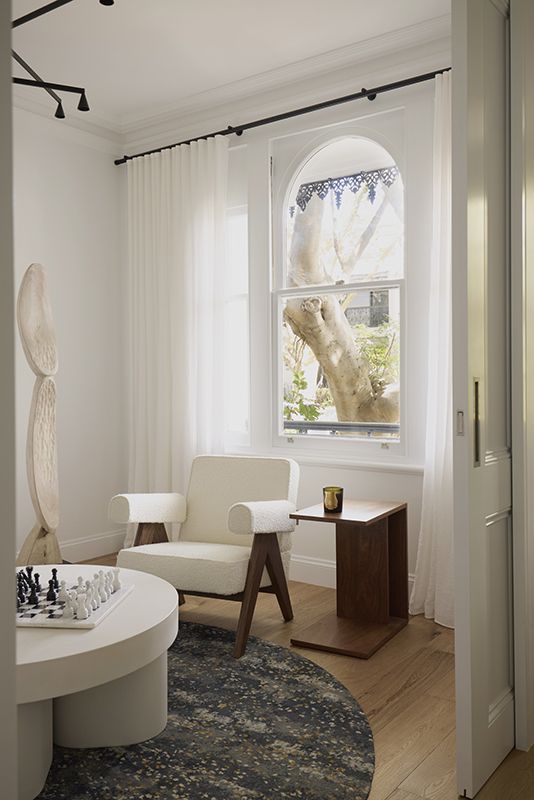
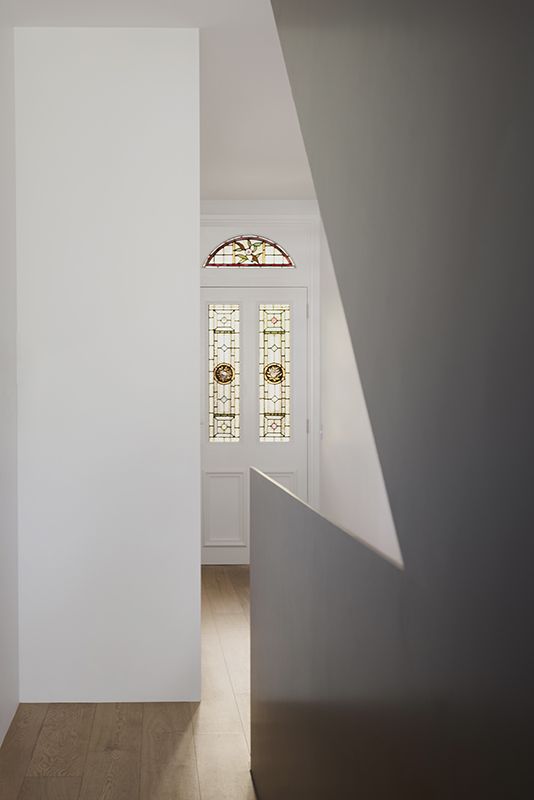
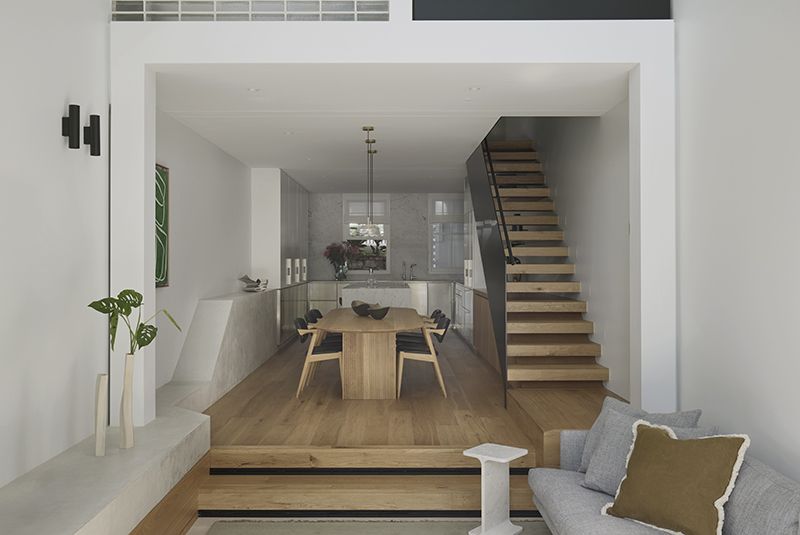
“At the rear of the property, the home’s new core connects to a private garden at a juncture where the plan feels as large as it physically can both horizontally and vertically,” says Koolloos.
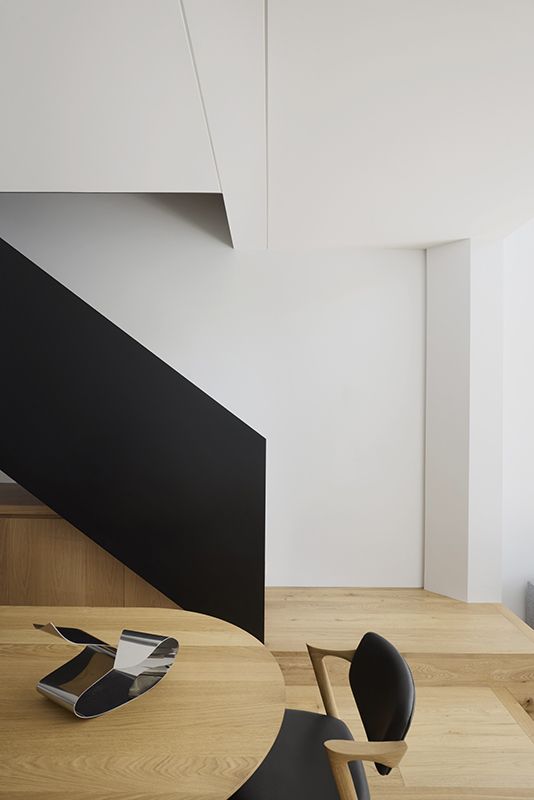
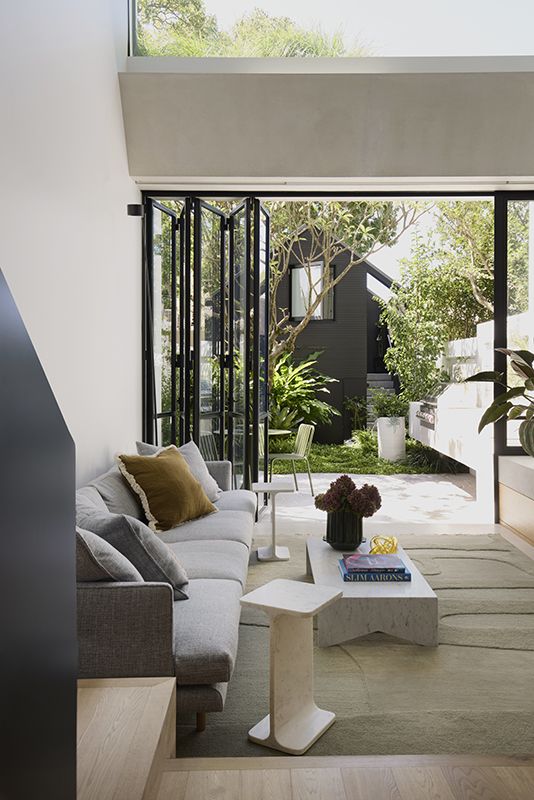
Above the living area, a double-height void draws abundant sunlight into the home, creating vertical space and an enhanced openness. A bathroom is cleverly tucked into the upper level; its privacy maintained by a softly glowing wall of glass blocks.
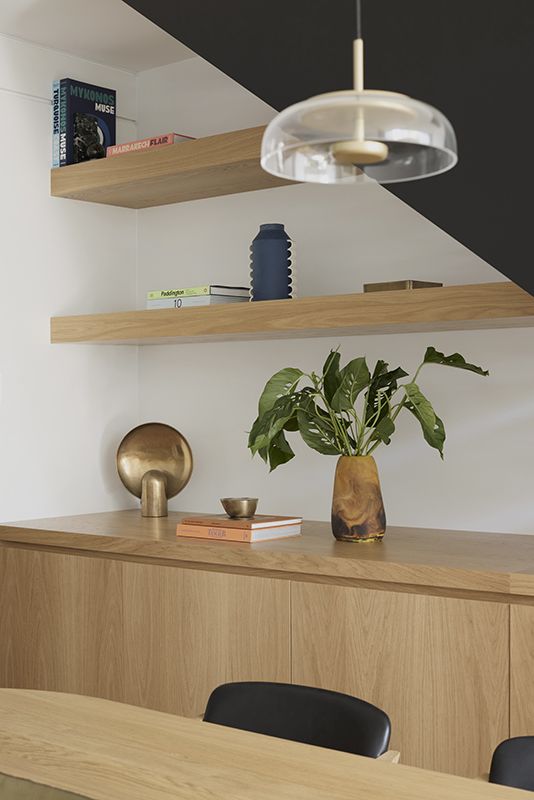
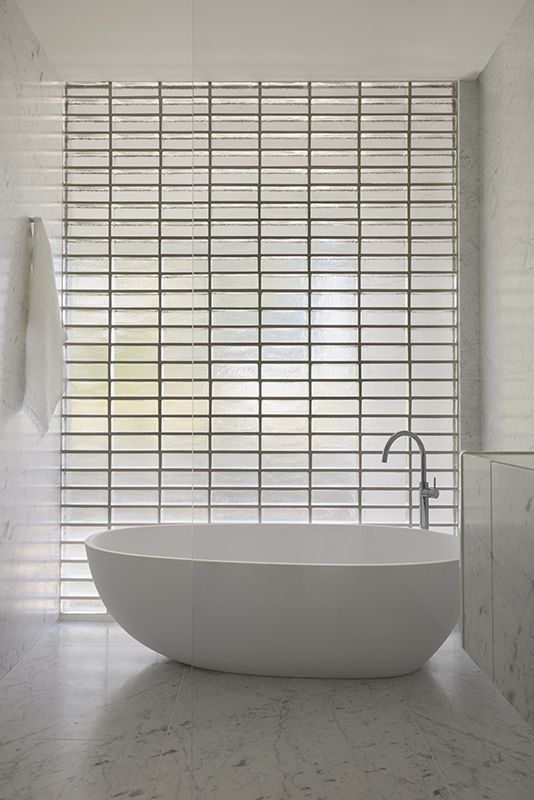
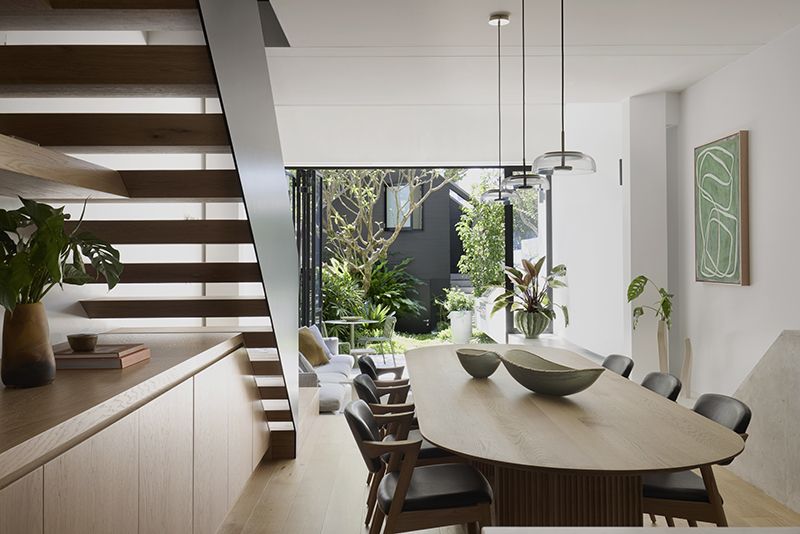
Design choices like a floating planter box and a deliberately smaller upper floor help the space feel more open and inviting. Instead of the enclosed feel of a terrace, this home feels bright, calm and connected to the outdoors.
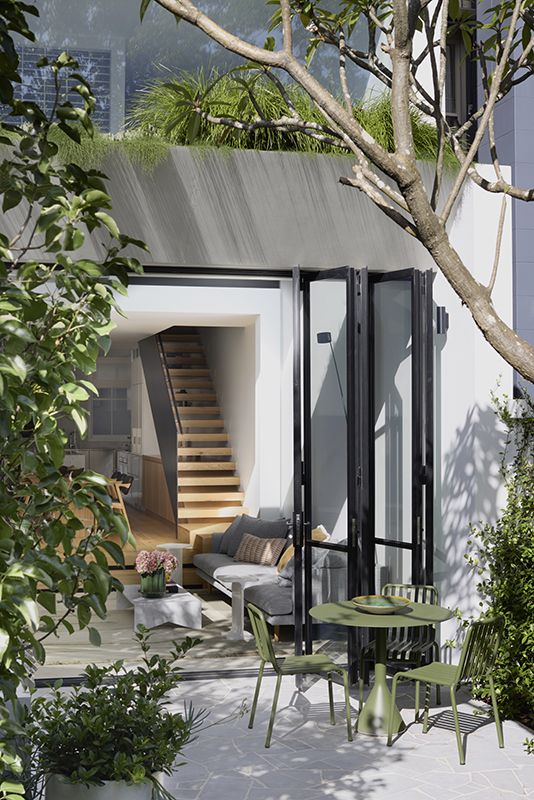
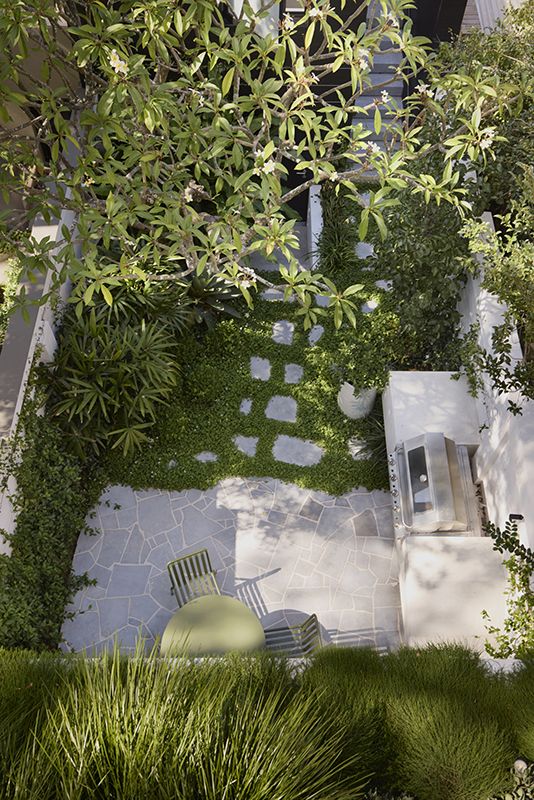
Selecting Sun Shading
The play of light was central to the architectural intent. Natural sunlight was invited deep into the home, but with the awareness that it would need to be carefully managed across seasons.
“Despite the intention to invite the sunlight in, it was critical that the light could be controlled such that the lower winter sunlight could almost reach the deepest walls of the living zone whilst limiting the harsher summer light,” says Koolloos.
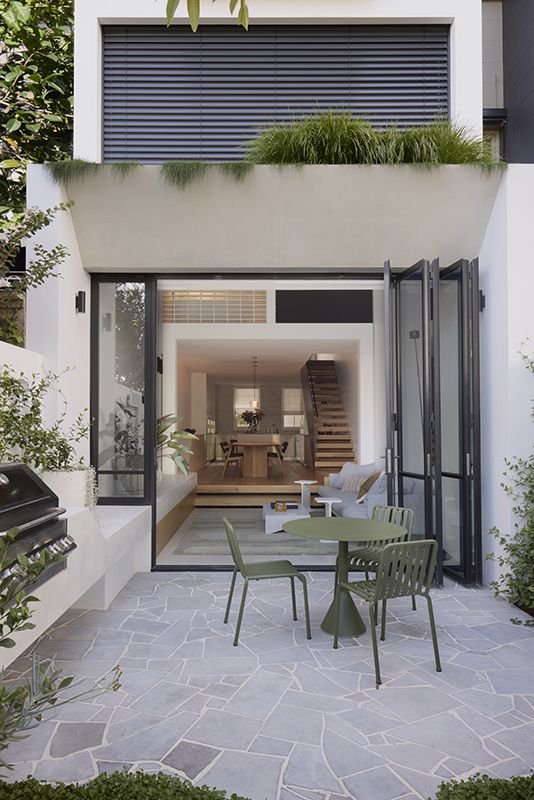
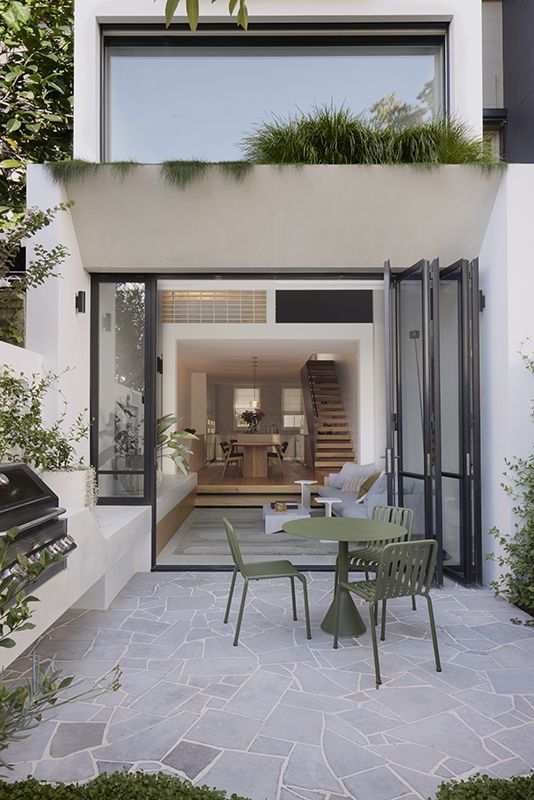
To achieve this, MCK Architects worked with Shade Factor to specify an external shading solution to respond to climate and support year-round comfort.
“The retracting, dim-out blind solution from Shade Factor ensured natural light could be controlled all year-round and embraced when desired or restricted when necessary. Across the course of any given day, the daylight can be fully shut out, moderately shut out or completely invited into the dwelling.”
The result is a home that feels bright and open when you want it to, and cool and shaded when you need it, which is an essential feature for comfortable city living. “It’s this flexibility that makes the external venetian blind critical to the successful amenity of the home,” Koolloos adds. “When you’re designing in one of Australia’s most densely populated neighbourhoods, and space is at a premium, the motorised blind creates options for the homeowner that enhance the outcome.”
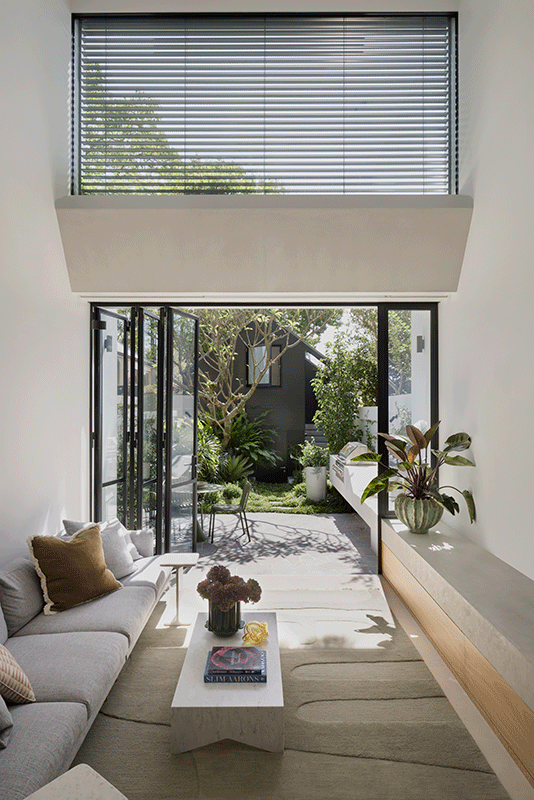
Shade Factor supplied and installed Warema motorised external venetian blinds (E80A6Z). The system features Warema’s Zetra slat, a distinctive profile designed for excellent dim-out, solar control and wind stability. The slats are rail-guided and finished in Anthracite Grey (RAL 7016 Matt), with control via handheld remote and automatic retraction in high winds.
The Zetra slat offers both visual clarity and functional performance. Its compact stack height supports discreet integration, while the sharply defined geometry contributes to a refined facade expression.
“Shade Factor was selected for their reliability and innovative design solutions. Their ability to integrate with our clean-lined architectural aesthetic was critical and a large part of the success of the project,” Koolloos reflects.
As he puts it, “Designing and building a quality home is made effortless when Shade Factor are involved.”
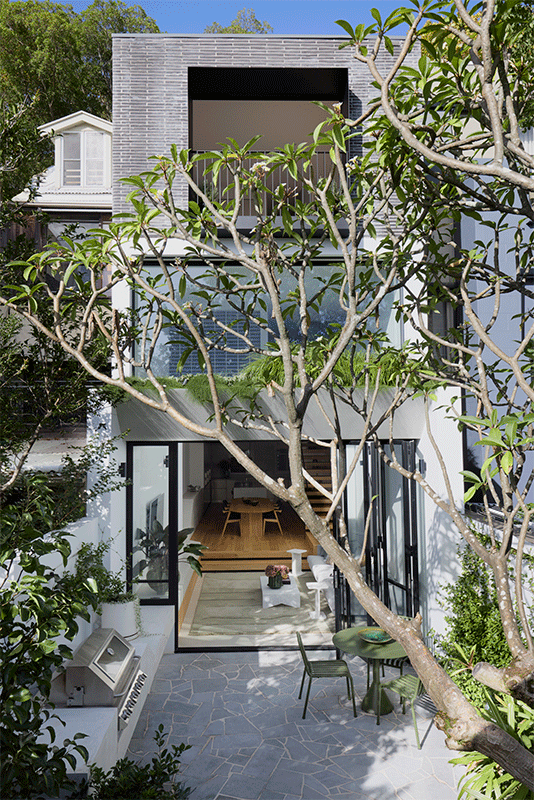
Architect: MCK Architecture + Interiors
Builder: Richards Building Company
Photographer: Prue Ruscoe
Products:
Victoria
+61 3 9558 3009
Boonwurrung Country
6 Plane Tree Avenue
Dingley Village VIC 3172
New South Wales
+61 2 9136 6090
Kuring-gai Country
7A Green Street
Brookvale NSW 2100

Shade Factor is proud to be the exclusive agents of Warema and Caravita in Australia and engages in projects all around the world.




































