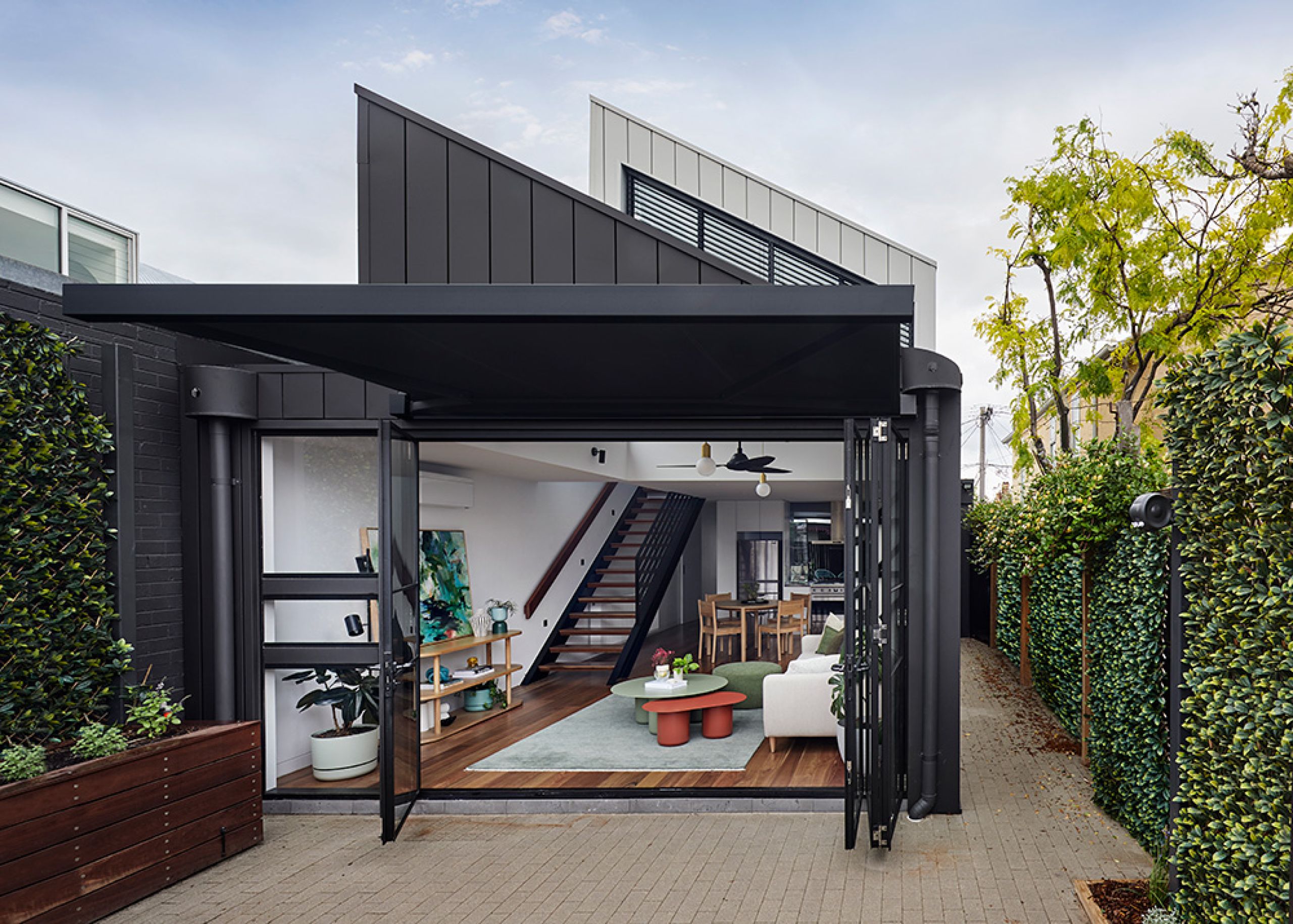Call Melbourne: +61 3 9558 3009 or Sydney +61 2 9136 6090
Wongi, Fitzroy North
Designed around the sun:
Wongi house by Ben Callery Architects
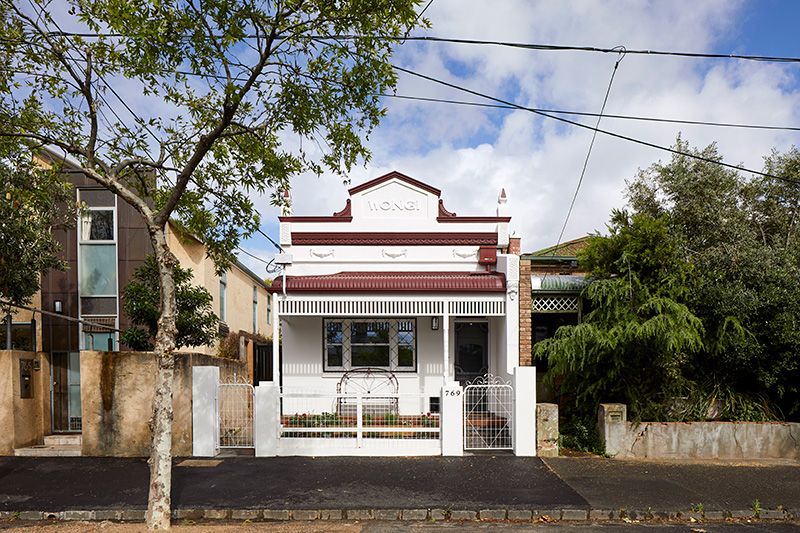
Originally built in the early 1900s, the restoration and extension of Wongi house in Melbourne’s Fitzroy North was undertaken by Ben Callery Architects, who had to navigate heritage constraints and a challenging orientation to deliver the finished project.
The brief for Wongi was to retain and restore the existing front rooms of the heritage house and add a new, contemporary addition to the rear that would be unrestricted architecturally.
The owners wanted the finished home to reflect the different periods of time that it was created and recreated, and with council stipulations calling for the rebuild to replicate the original, Ben Callery Architects used detailed heritage drawings as a blueprint.
The restoration of the old part of the house included upgrading the rooms to be much more structurally sound, thermally stable and energy efficient.
The rear addition needed to be two storey to house a bedroom with ensuite and walk-in robe upstairs, and an open plan living room on the ground floor.
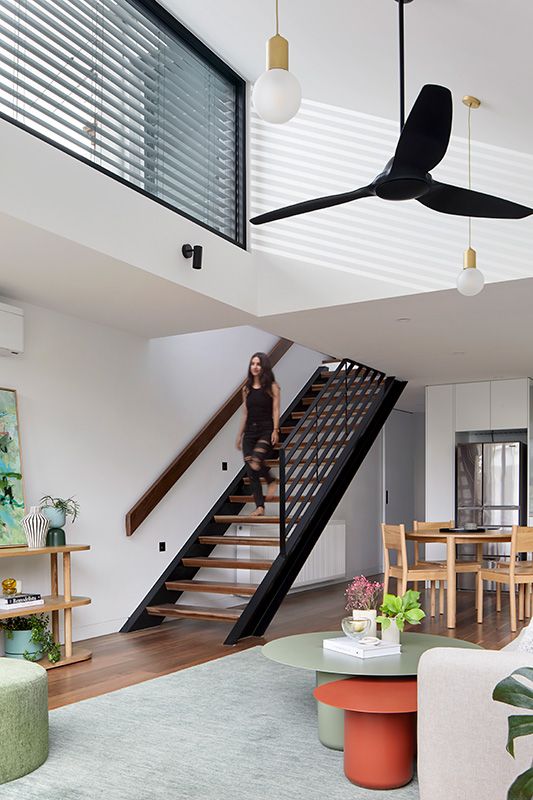
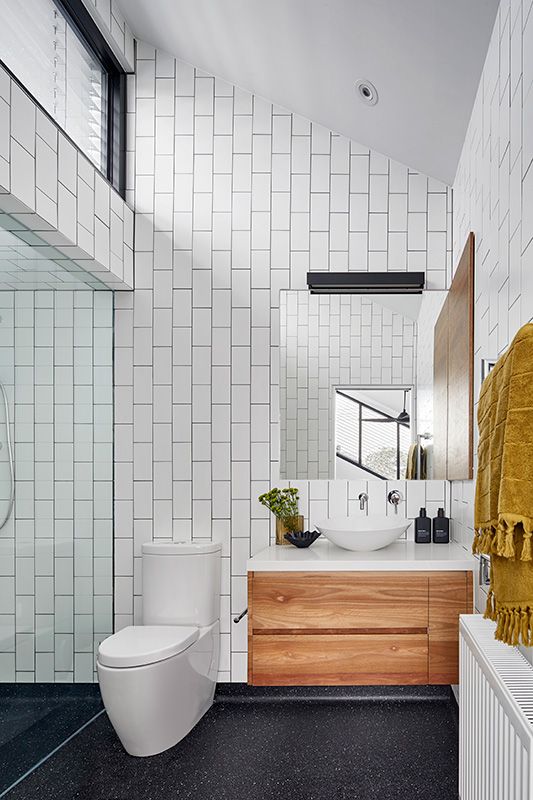
“An important part of the brief was for the ground and first floor extensions to bring in warming northern sun, while not overshadowing the neighbouring property to the south,” explains Ben Callery, director of Ben Callery Architects.
The main challenge with the site was the orientation – north to the side and west to the rear – and so the only way to get northern sun into the rooms was through using highlight windows; wide, short windows positioned high on the wall of a room.
“These challenges and desires drove the angled roof and ceiling design, which lifts up to the north to provide natural light and warmth while being low on the south,” says Callery.
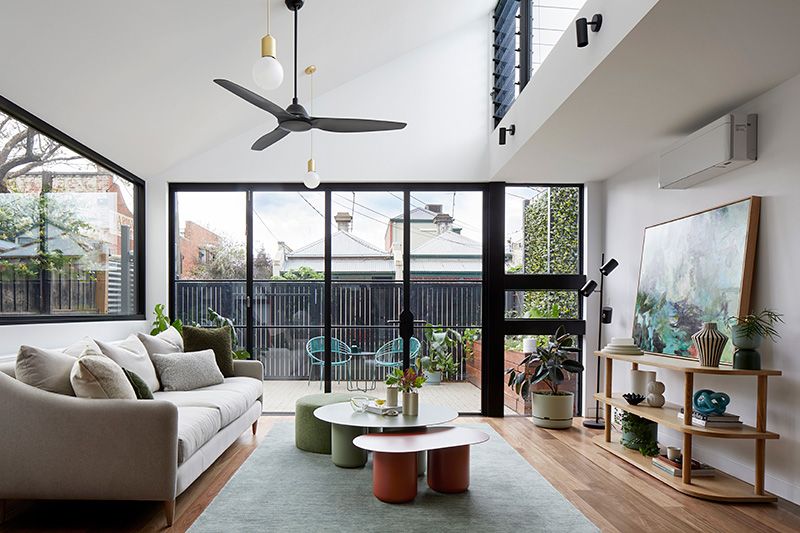
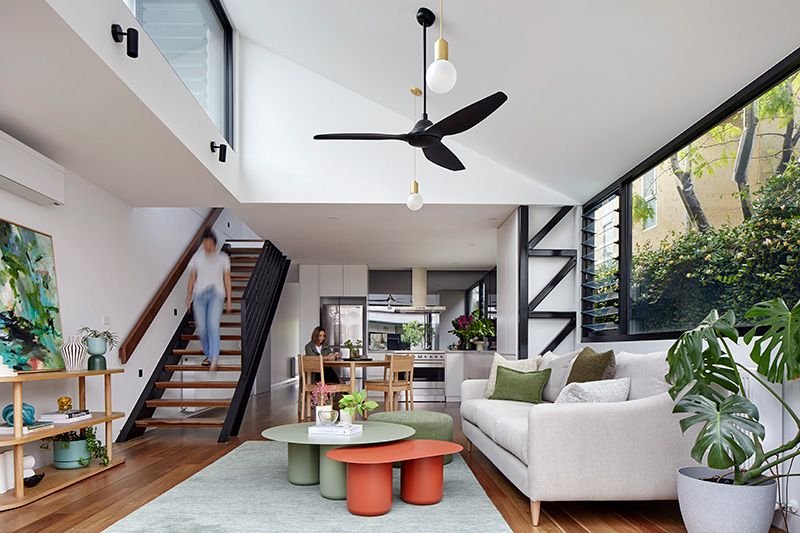

Selecting Sun Shading
While the original 1900’s part of the house uses a deep verandah to block out the harsh sunlight, the new, contemporary addition was designed to embrace winter sun, and so Ben Callery Architects approached Shade Factor to supply a number of motorised external venetian blinds and a retractable awning to control it in summer.
“The west-facing windows required really good external shading to prevent them overheating,” says Callery, who chose Shade Factor's External Venetian Blinds with Flat-Edge Slats.
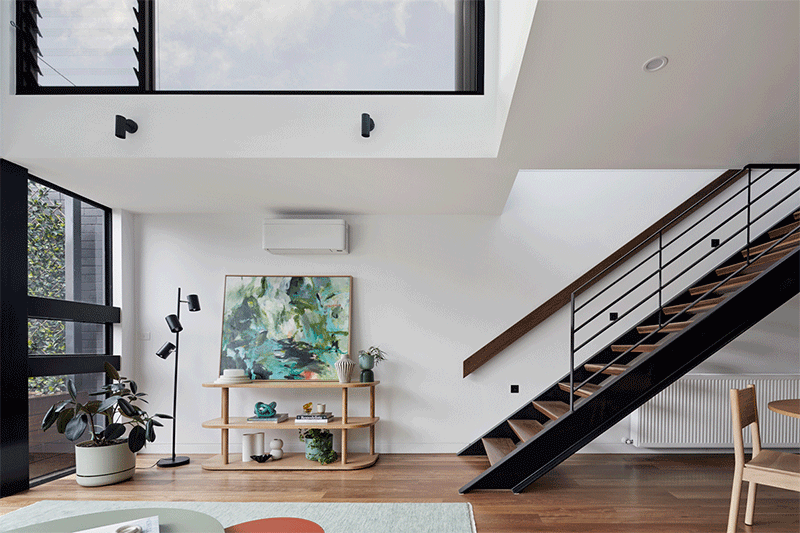
“The ground floor bi-fold glass doors are full width to create a sense of space and connection with the small backyard. The folding arm awning over these doors provides great shading in the afternoon and extends the living space out into the back yard,” explains Callery.
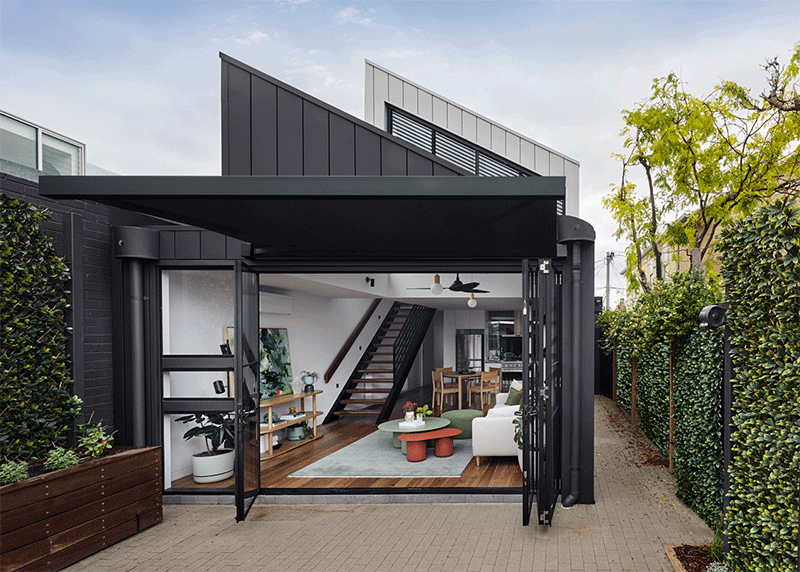
Elsewhere, the highlight windows to the north needed operable external venetian blinds to prevent the living room and bedroom from overheating in summer while allowing in full sunlight when it’s wanted in winter.
The real hero, though, says Callery, is the trapezoid-shaped asymmetric external venetian blinds on the west facing window to the bedroom.
“This allows the occupant to block out the late afternoon summer sun but also open it up fully to get the sunsets over the neighbouring rooftops and palm trees.”
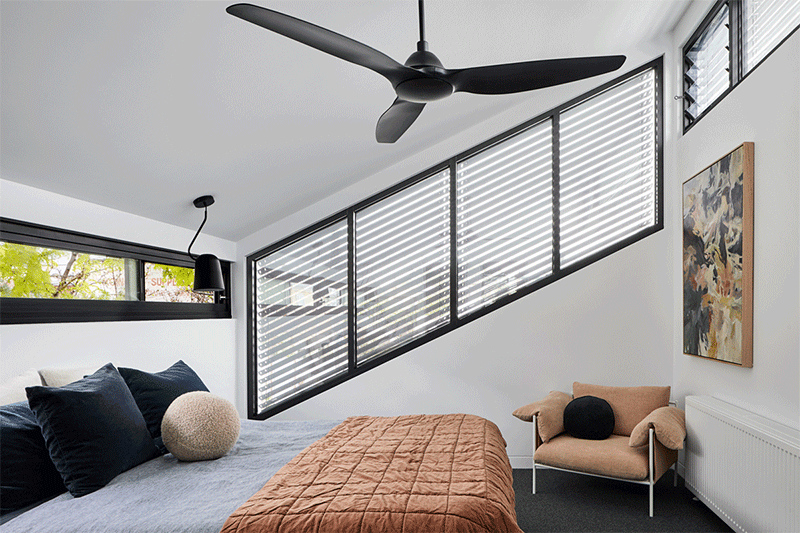
Architect: Ben Callery Architects
Builder: Clancy Constructions
Photographer: Tatjana Plitt
Products:
- Standard External Venetian Blinds
- Asymmetric External Venetian Blinds
- Terrea K50 Folding Arm Cassette Awning
- with WMS Control System
Victoria
+61 3 9558 3009
Boonwurrung Country
6 Plane Tree Avenue
Dingley Village VIC 3172
New South Wales
+61 2 9136 6090
Kuring-gai Country
7A Green Street
Brookvale NSW 2100

Shade Factor is proud to be the exclusive agents of Warema and Caravita in Australia and engages in projects all around the world.
































