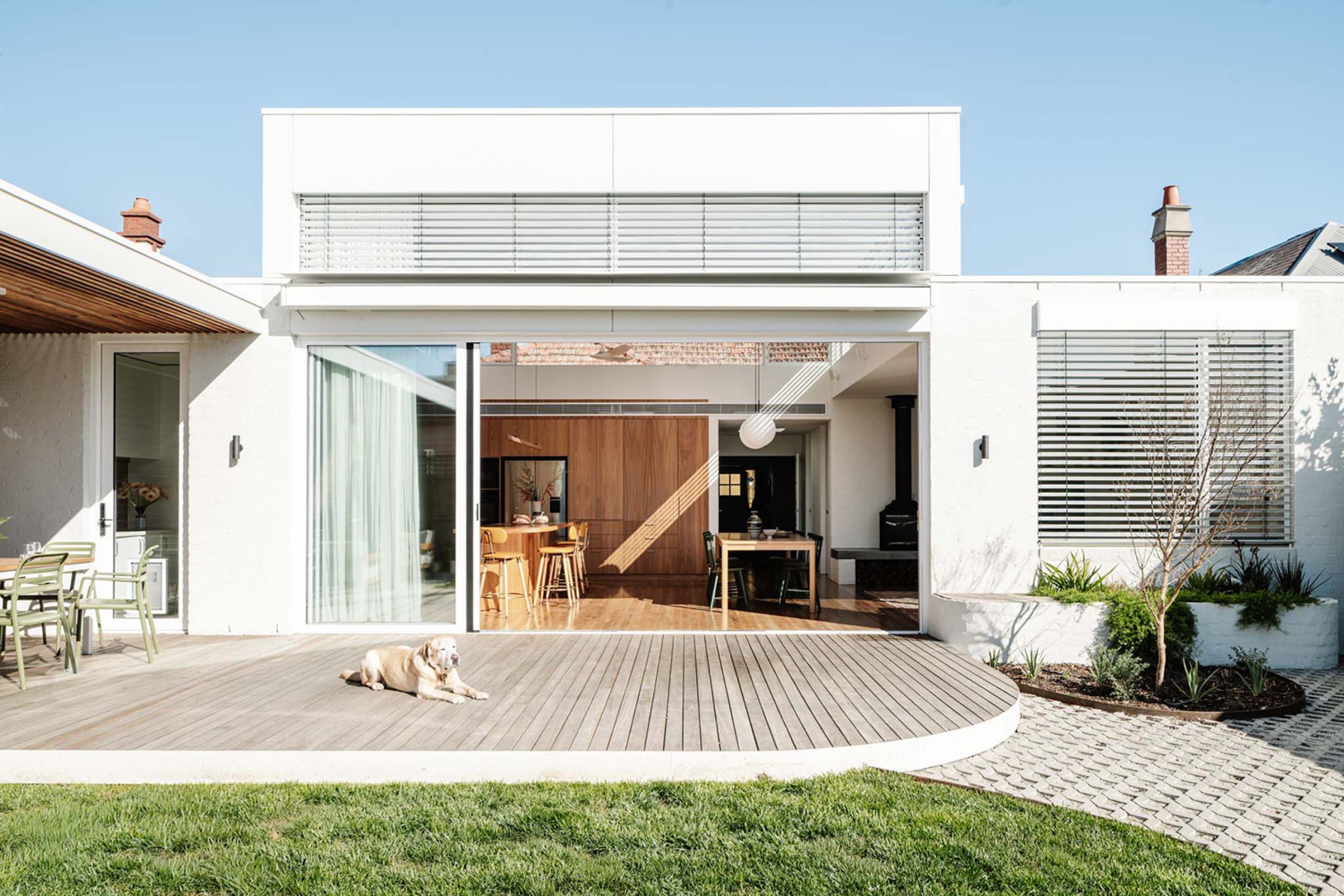- Home
- External
- Internal
- Projects
- Control Systems
- Contact
Call Melbourne: +61 3 9558 3009 or Sydney +61 2 9136 6090
Highlight House, Fitzroy North
When heritage bones meet a sun-filled future
At Highlight House, Ben Callery Architects has created a home that balances everyday family life with the joy of entertaining. Designed for a family of five, the house feels expansive despite its modest footprint, with high ceilings, abundant natural light, and spaces that invite connection and comfort.
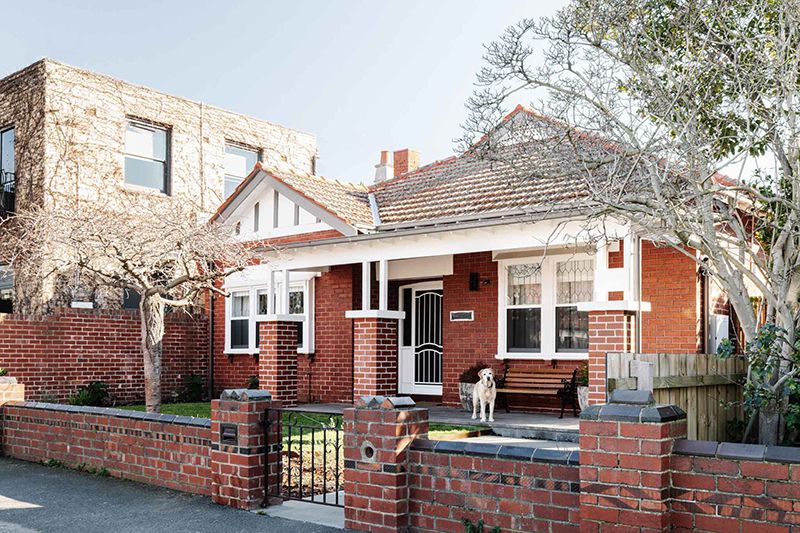
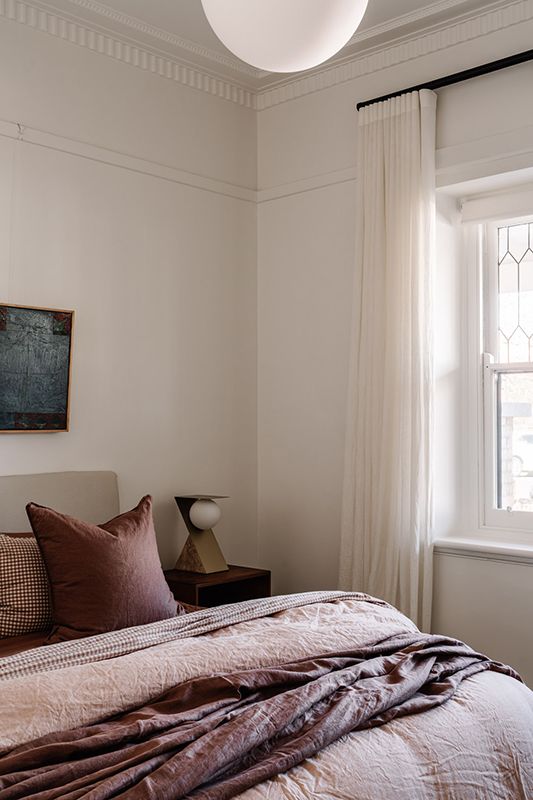
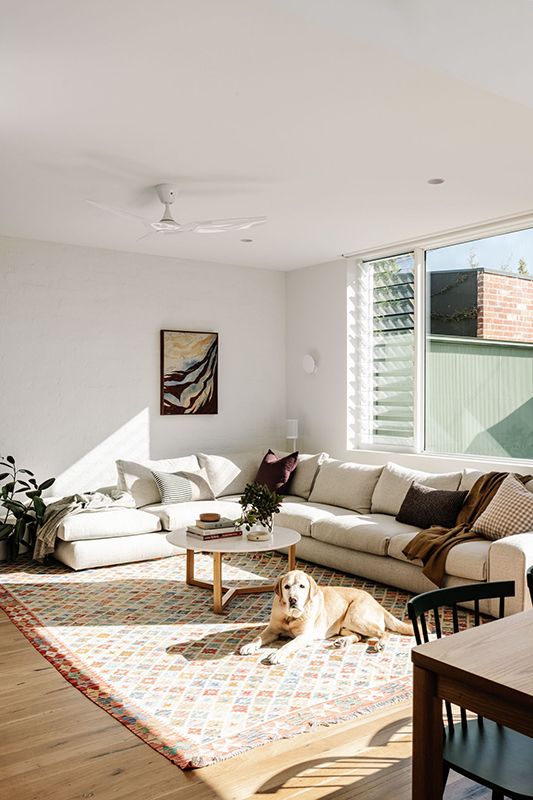
The core concept was to extend the existing heritage double-fronted house with an addition filled with natural materials, light and warmth. Much of the original home was retained, partly in respect of its heritage, but also as a gesture of environmental resourcefulness and budget consciousness. This approach meant the focus could be placed on the quality of spaces and materials rather than simply adding more floor area.
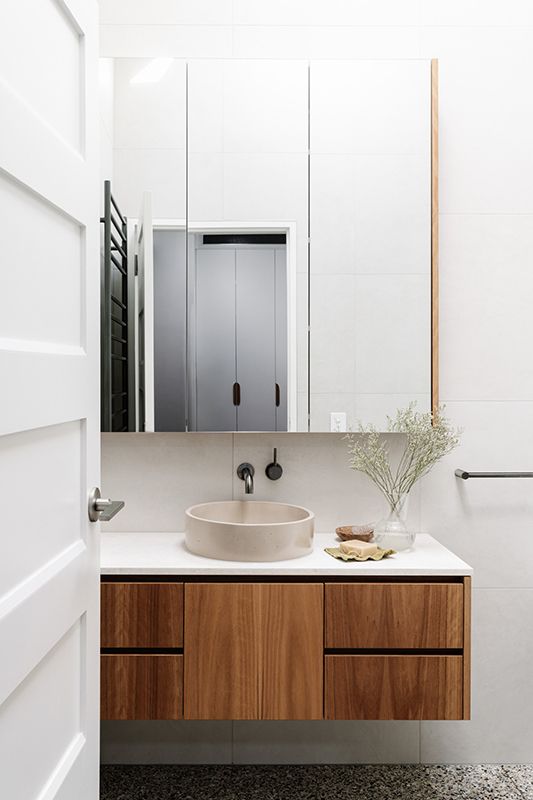
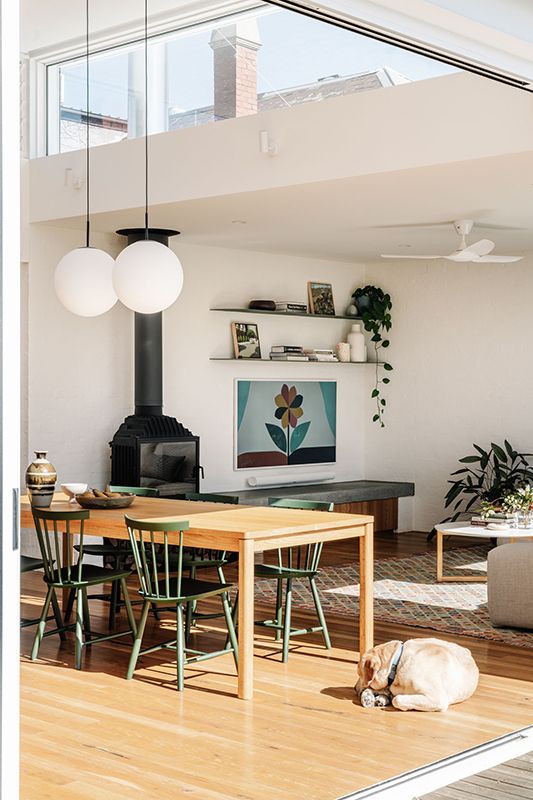
Meals, gatherings and quiet evenings were central to the brief, with spaces arranged to bring people together in different ways. As Ben Callery explains, “They [the family] love to cook and frequently entertain family and friends, so wanted a space for guests to gather around while they prepare a meal to share. They also wanted a nice big couch where the family of five could relax and enjoy each other’s company around the fire.”
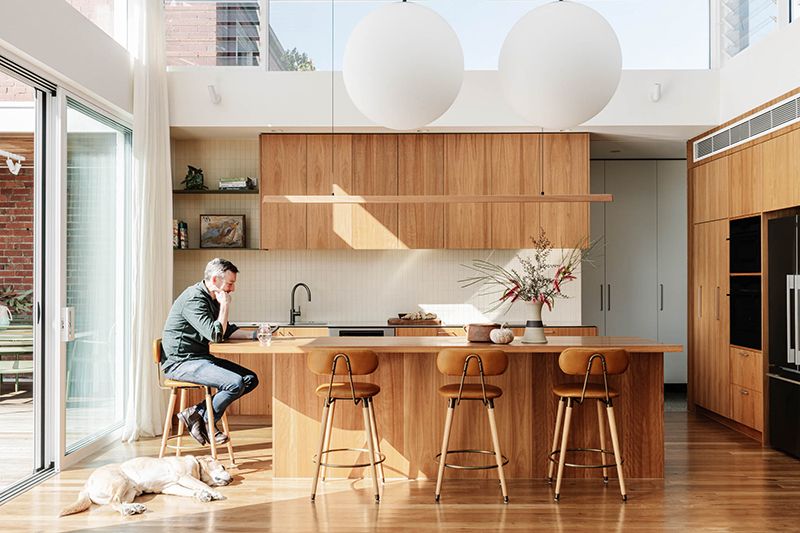
This intention is evident throughout the new open-plan kitchen, meals and living area, which forms the warm heart of the home. Blackbutt flooring and cabinetry are paired with bagged recycled bricks, materials that glow in the natural light pouring in from highlight windows and the north-facing backyard.
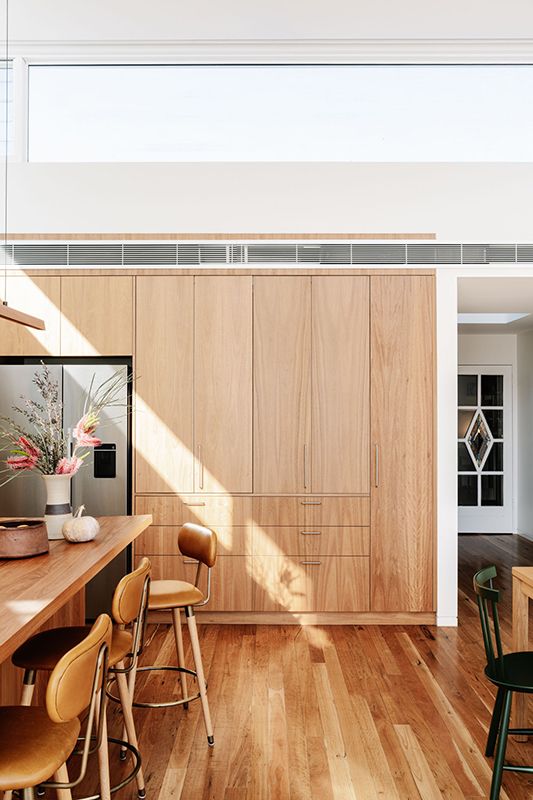
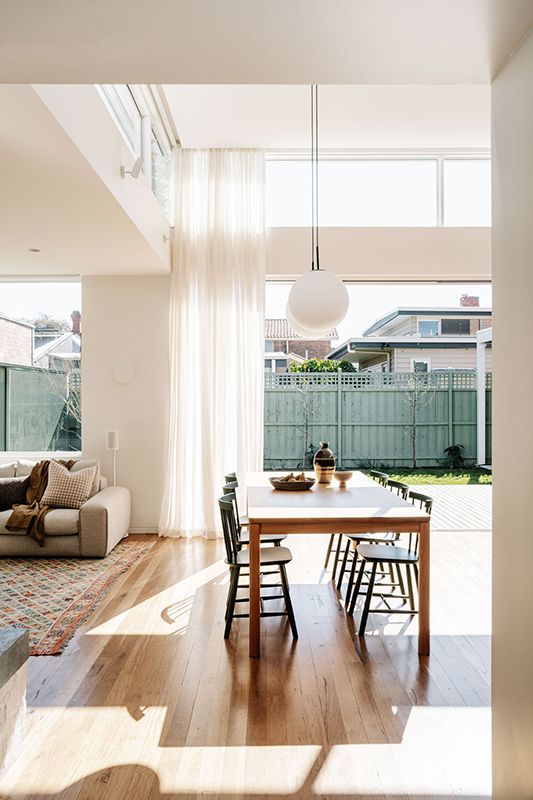
The high ceiling in this zone gives the space a sense of volume and energy, while east- and west-facing windows bring in morning light and sunsets.
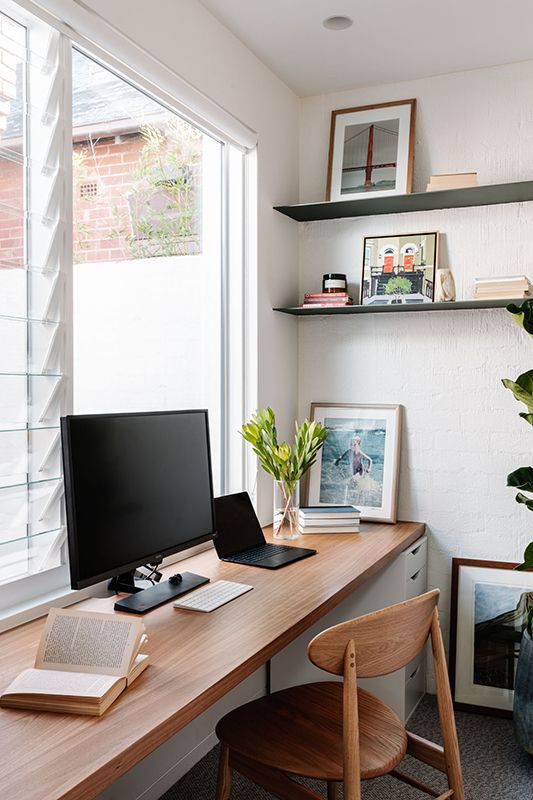
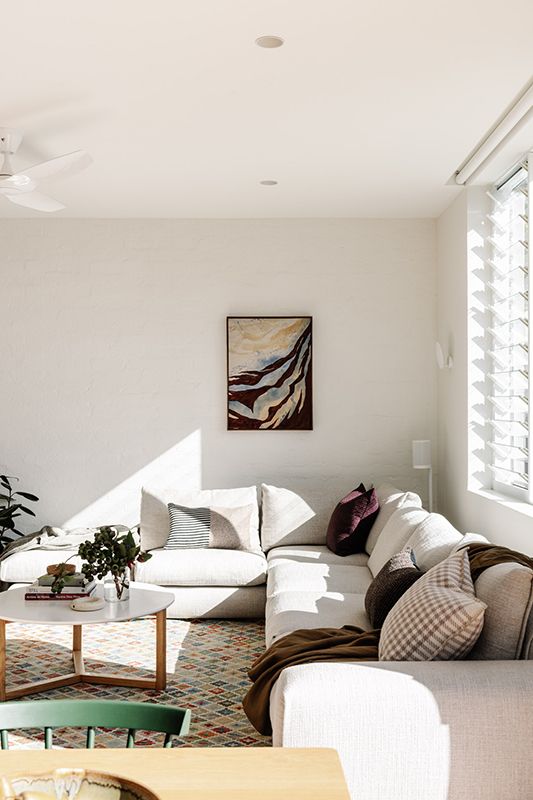
Both adults frequently work from home, and each needed a compact, dedicated office. “Working from home in a cosy little space is great when you have a lovely light, bright, airy and warm space to take your breaks in,” Callery notes, highlighting how the generous communal areas balance the smaller private zones.
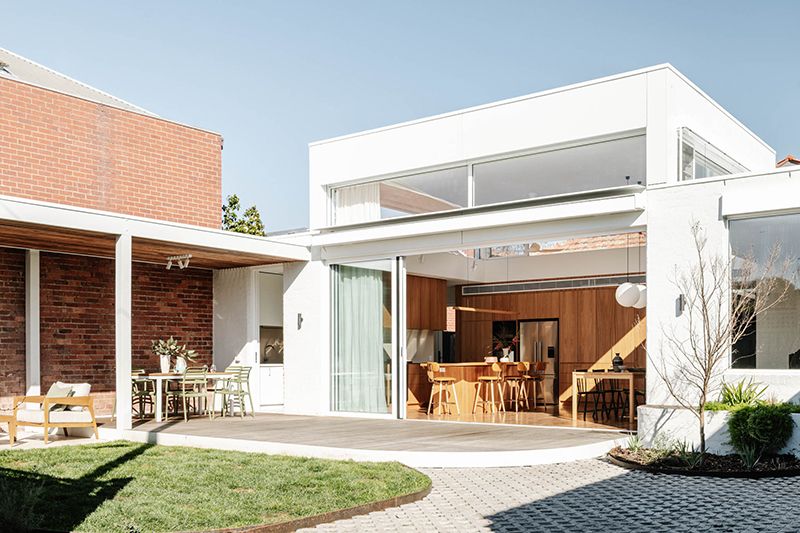
Selecting Sun Shading
But with so much glass, the house presented a clear challenge: how to enjoy abundant daylight without overheating or glare. The solution came through a considered mix of external venetian blinds and a folding arm awning, which give the family flexibility in how they manage light and shade.
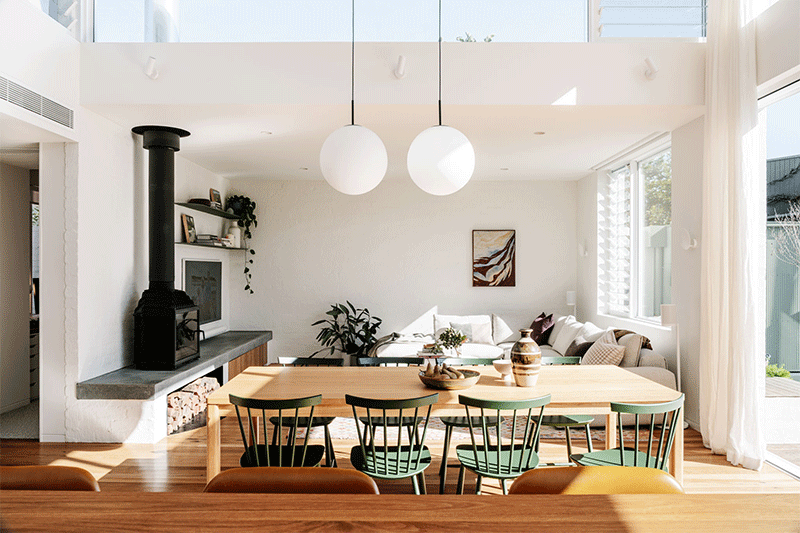
“The external venetians provide great ability to completely block out sun when needed, but also can be adjusted to let in ambient light while still controlling glare and heat,” Callery explains.
Installed across the east, north and west-facing highlight windows, they temper everything from bright morning sun to the low western light of evening.
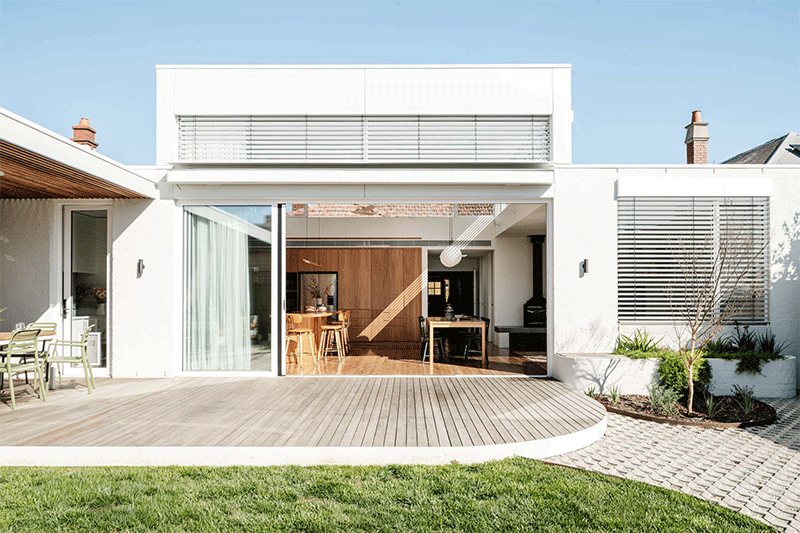
Over the back deck, a Warema Terrea K70 folding arm awning extends shade across the majority of the deck and the full-width glass doors that open onto it. “It creates an undercover outdoor space while also shading the floor-to-ceiling glazing,” says Callery. Together, the blinds and awning make expansive glazing comfortable year-round — filling the home with light when desired, without the heat or glare that can make such spaces uncomfortable.
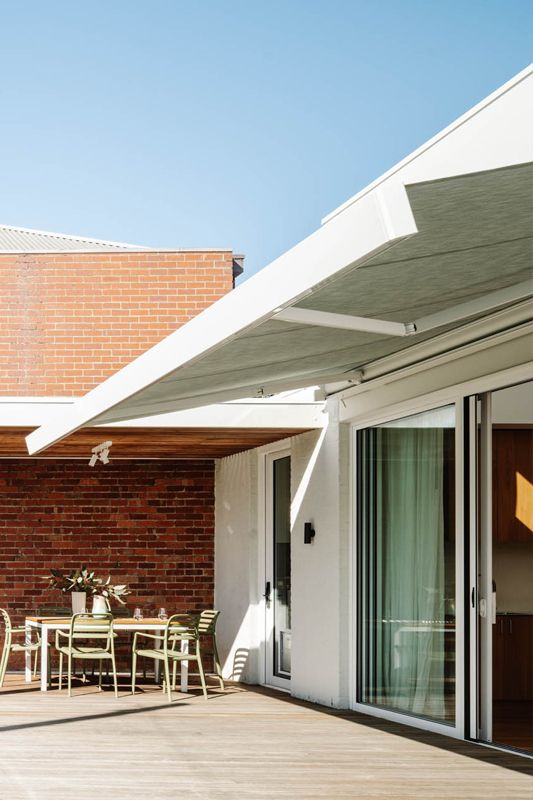
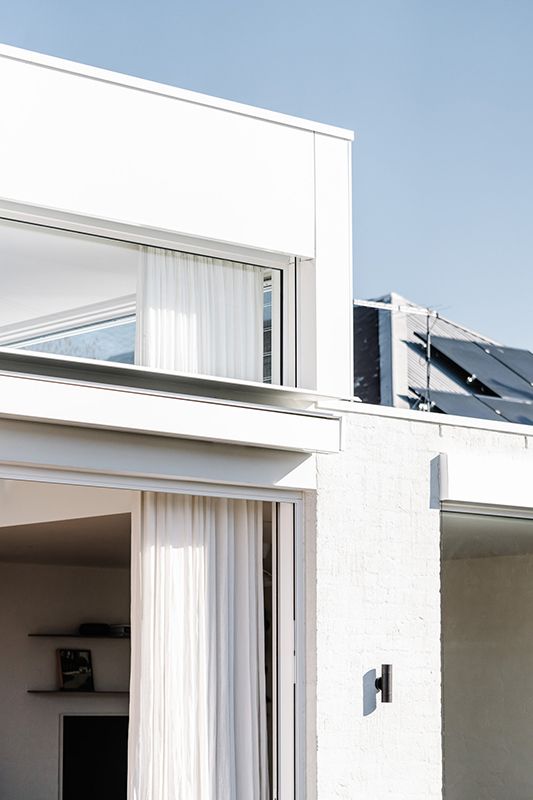
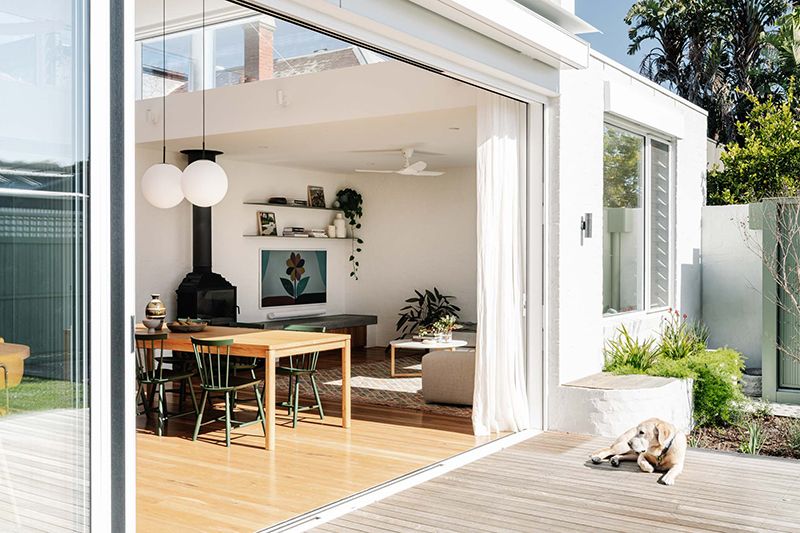
Electrically operable and connected to WMS controls and a weather station, the system responds to changing conditions, keeping the interiors comfortable while preserving the clean, minimal aesthetic of Callery’s design.
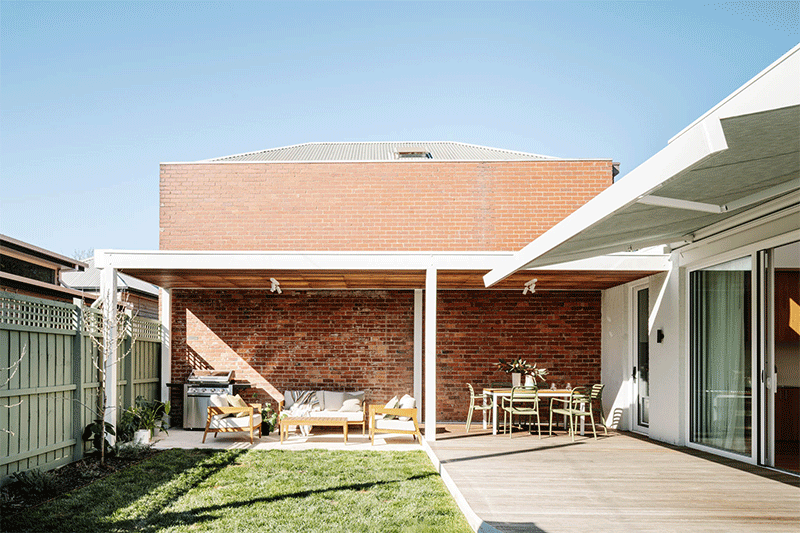
Architect: Ben Callery Architects
Builder: Homes by Artisan
Photographer: Marnie Hawson
Styling: Hannah Nowlan
Products:
- Warema External Venetian Blinds (E 80 A2 S – 80mm rolled edge slats with cable guidance)
- Warema Terrea K70 cassette folding arm awning
Victoria
+61 3 9558 3009
Boonwurrung Country
6 Plane Tree Avenue
Dingley Village VIC 3172
New South Wales
+61 2 9136 6090
Kuring-gai Country
7A Green Street
Brookvale NSW 2100

Shade Factor is proud to be the exclusive agents of Warema and Caravita in Australia and engages in projects all around the world.




































