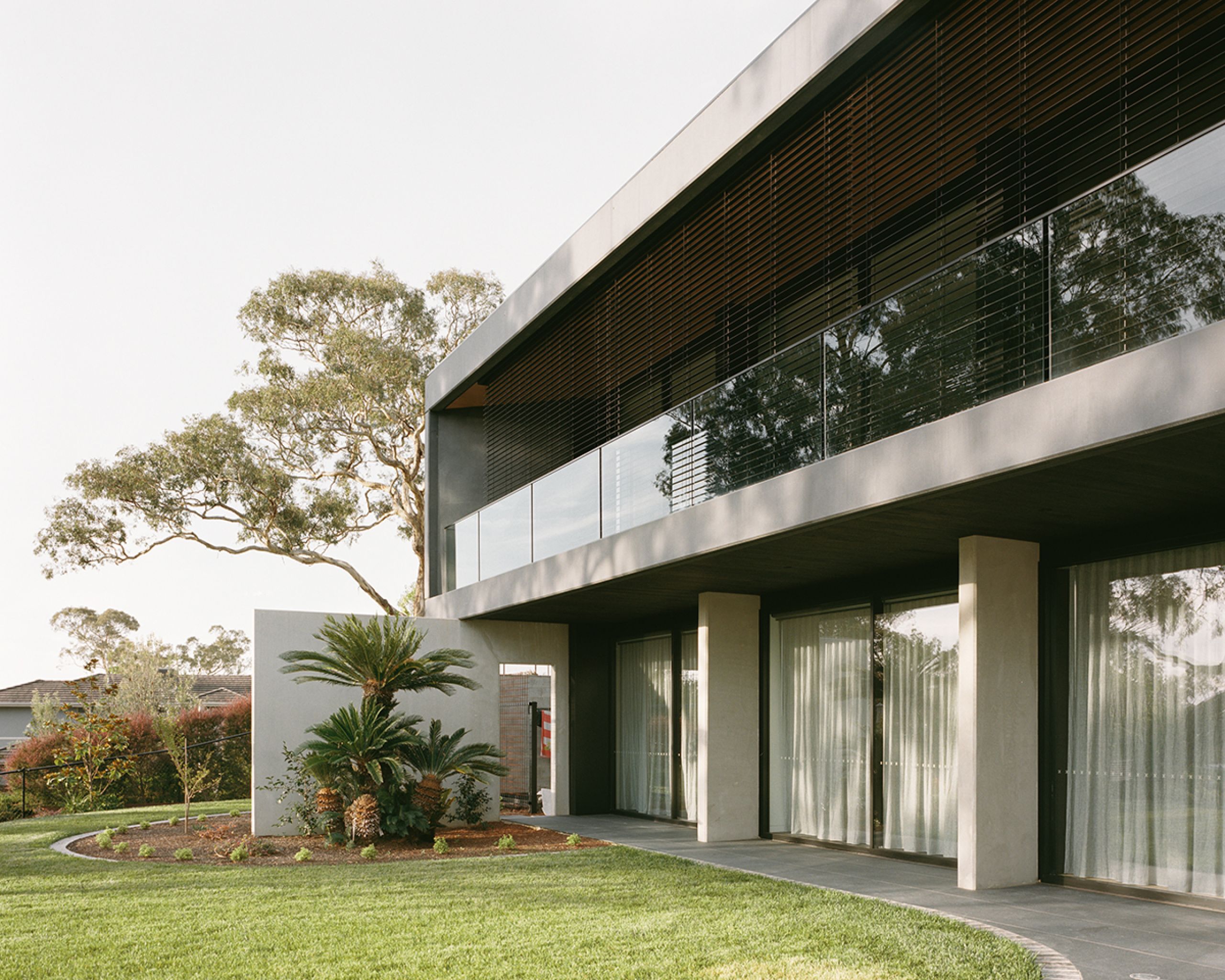Call Melbourne: +61 3 9558 3009 or Sydney +61 2 9136 6090
Deakin House, Deakin
Shading the perfect view: making the most of Canberra’s changing light
Tucked into the slopes of a Canberra hillside with views stretching toward the Brindabellas, Deakin House is anything but ordinary. Designed by Collins Pennington, now part of Architectus, the project balances striking design with clever, climate-responsive thinking.
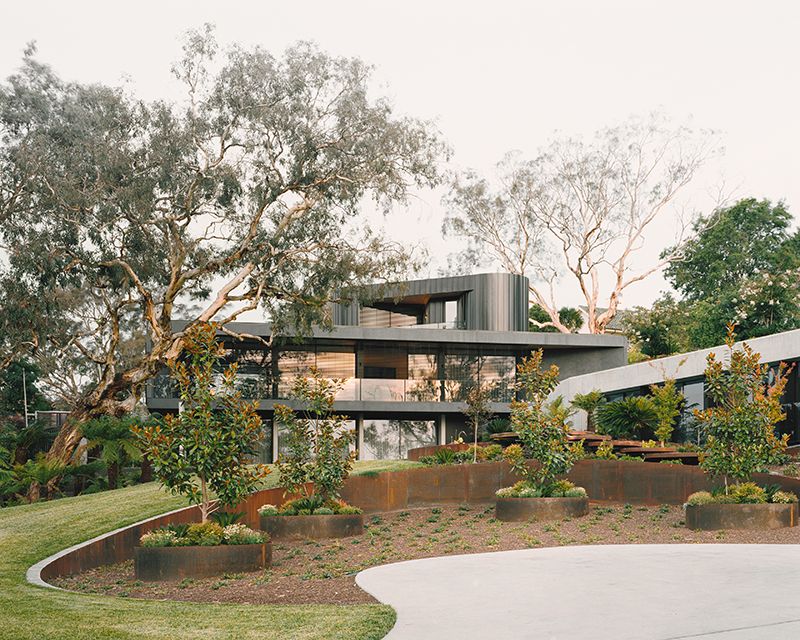
The family wanted a home that would be both practical for everyday life and visually striking—a place that felt open but also private when needed, and that could handle the seasonal temperature swings of Canberra.
“The client sought a highly functional yet visually captivating home that responded to the unique topography of the site and the climatic extremes of Canberra,” says Andrew Collins, associate principal at Architectus.
“They envisioned a residence that harmonised spatial hierarchy, privacy, and openness while integrating passive design principles for year-round comfort and minimal environmental impact.”
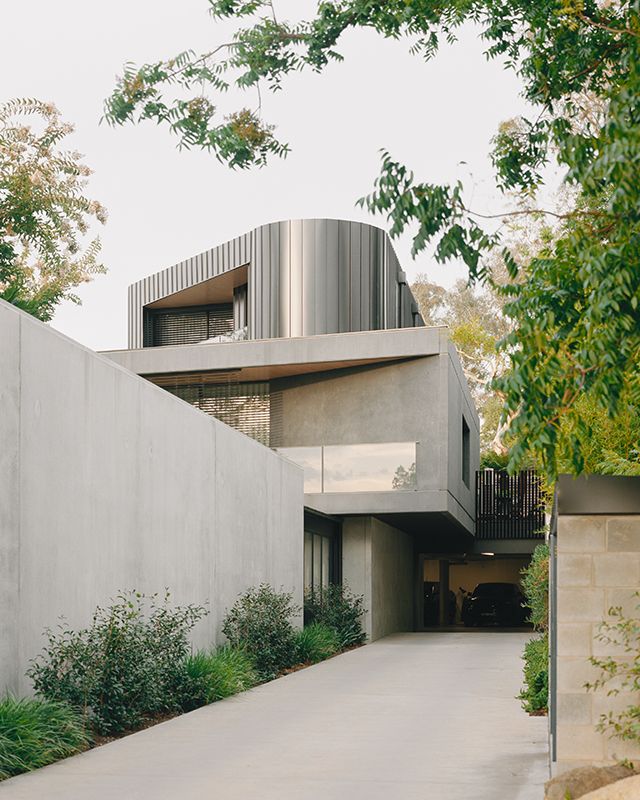
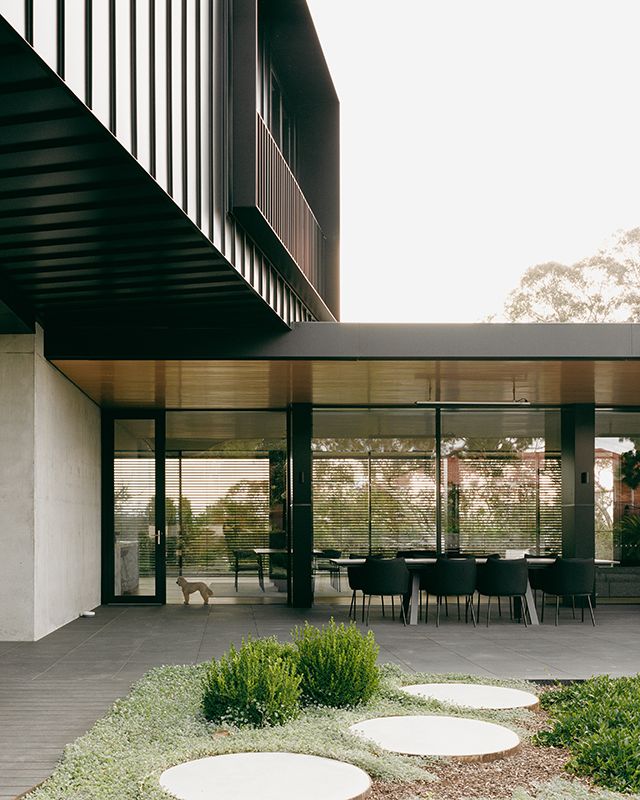
Instead of fighting the slope, the design works with it, stacking the house vertically. Collins explains, “We organised the home vertically, creating multiple ground-level connections that intuitively divide public and private zones.”
The children’s bedrooms and play areas are tucked on the lower level, while the kitchen and main living spaces open up on the upper floor, taking full advantage of the views and outdoor flow.
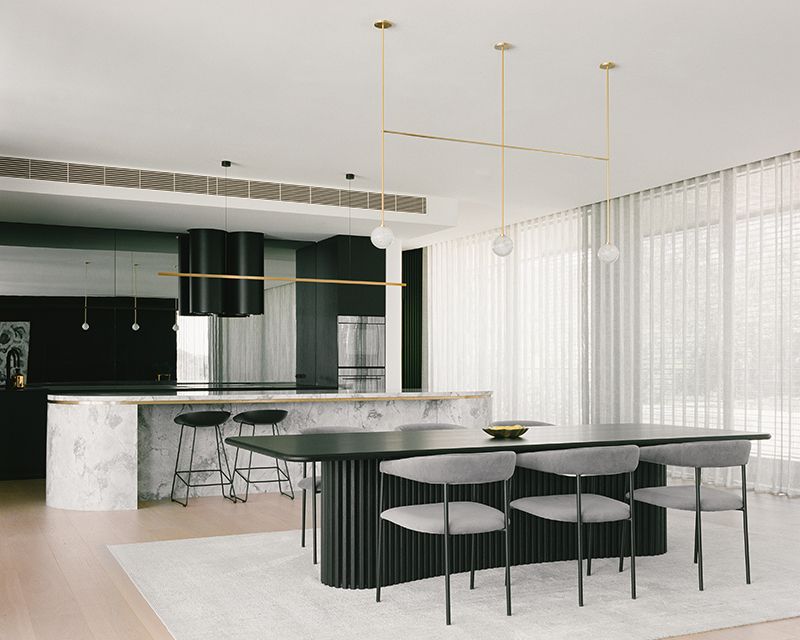
A highlight inside the home is a beautiful staircase made of timber and marble that spirals through the centre of the house. Above it, a circular ceiling feature acts like a “floating halo,” adding an artistic, almost sculptural, element.
Other thoughtful touches include a sleek black timber wall that cleverly hides the powder room, gym, and guest suite, helping keep the design clean and uncluttered. The living room features a sunken lounge area, which makes the space feel both bigger and cozier at the same time.
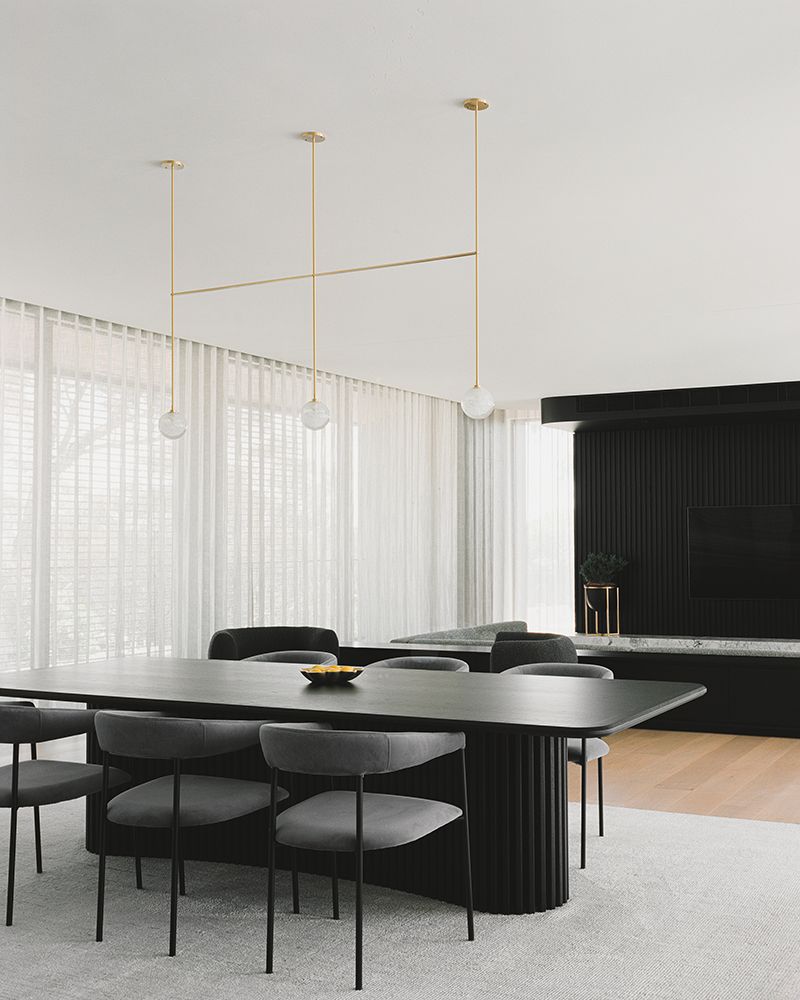
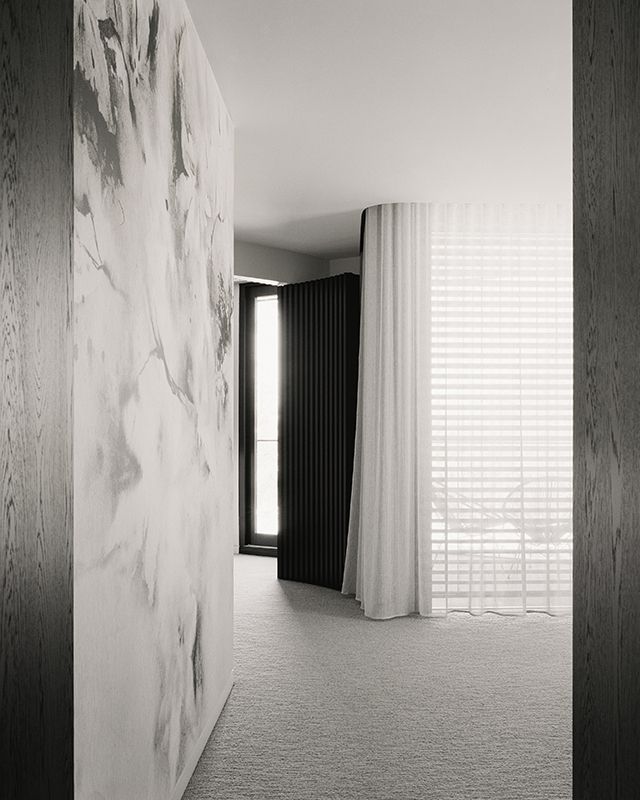
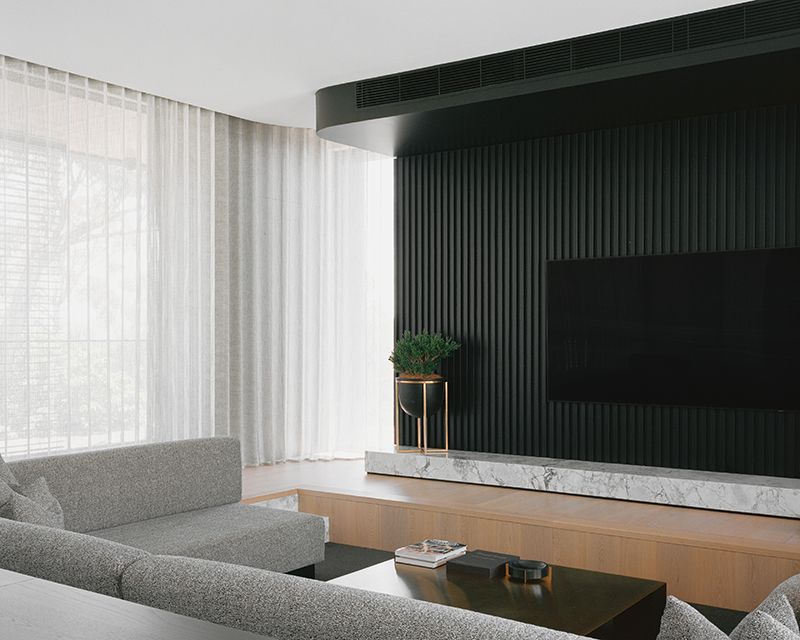
Upstairs, the master bedroom is set back quietly from the rest of the house. Its rounded shape and material choices nod to a nearby heritage building called the “Round House,” giving it a calm, private feel.
Energy efficiency was also a key focus. The house is built with strong insulation and airtight construction to keep heating and cooling needs low. Solar panels on the roof provide renewable energy, and a rooftop garden above the indoor pool blends the home with nature in a seamless way.
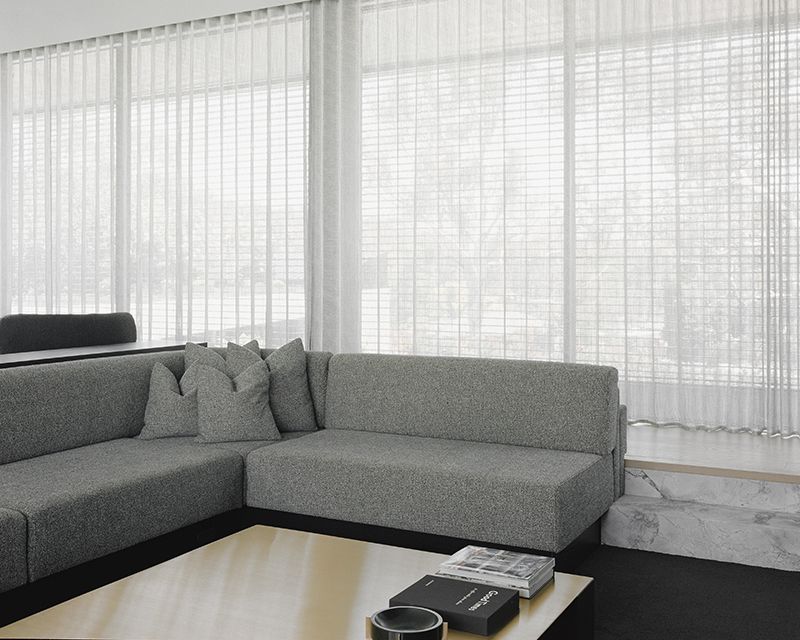
Selecting Sun Shading
One of the key challenges was handling the western sun. Because the block runs east to west, the afternoon sunlight can be very strong, making it tricky to manage heat inside the home. At the same time, that west-facing side provides stunning views of the Brindabella mountains, so the design had to balance effective sun control without blocking the outlook.
“Sun shading was a critical element of the brief,” Collins says. “The Western elevation, typically requiring the most rigorous sun control, also offers stunning views toward the Brindabellas. This dual demand, for shading and uninterrupted outlook, required a nuanced and responsive solution.”
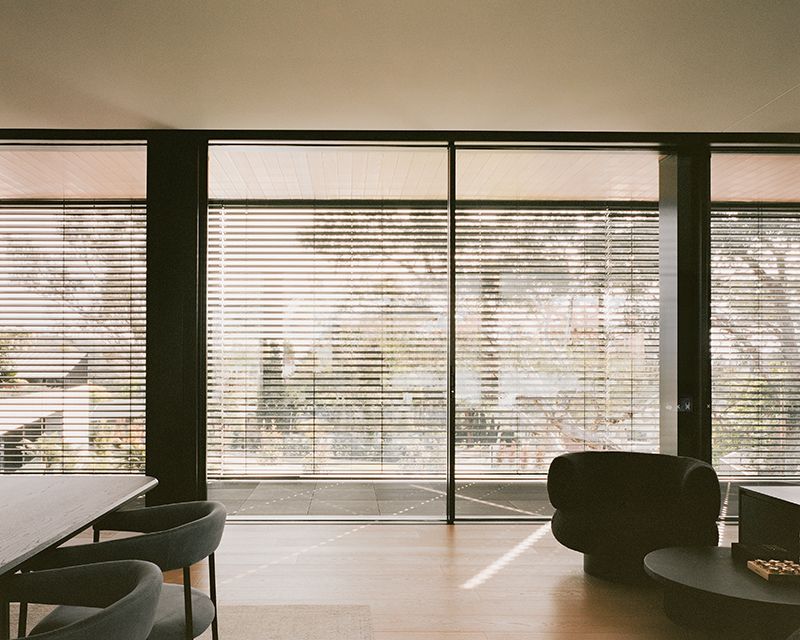
To meet this challenge, the team turned to Shade Factor’s external venetian blinds from Warema. This choice was key to achieving one of the project’s main goals: having large windows on the western side to capture the views without letting in too much heat.
Collins explains, “The integration of Shade Factor’s external venetian system from Warema was pivotal in enabling a core architectural ambition: maximising glazing on the western facade without compromising the building’s environmental performance.
“This product allowed us to confidently incorporate large expanses of glass where they made the most impact—opening up the home to the expansive Brindabella views—while maintaining control over heat gain and solar exposure.”
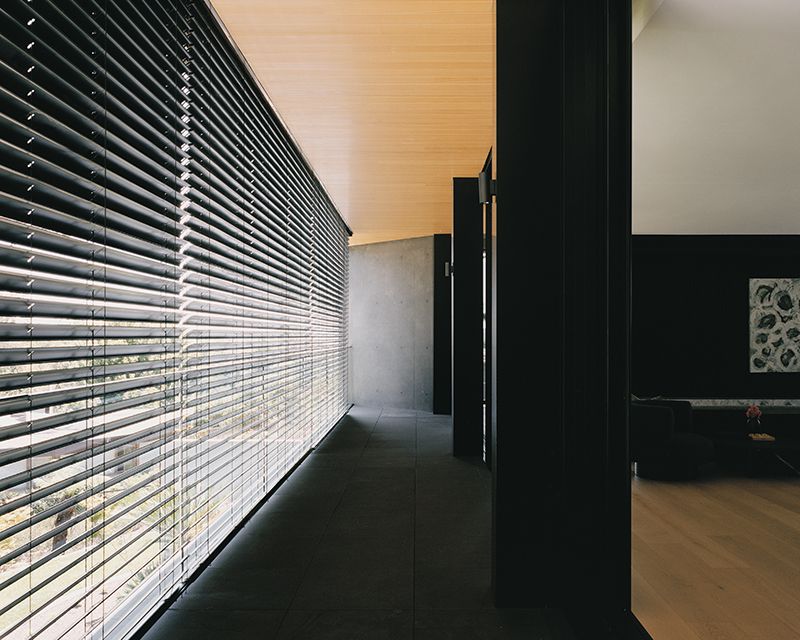
The architects designed a balcony that extends beyond the windows, creating a sort of buffer between inside and outside. Within this space, the adjustable and fully retractable venetian blinds provide flexible control.
“These external venetians are both torsionally adjustable and fully retractable, allowing for dynamic control based on season, time of day, and user comfort,” Collins says.
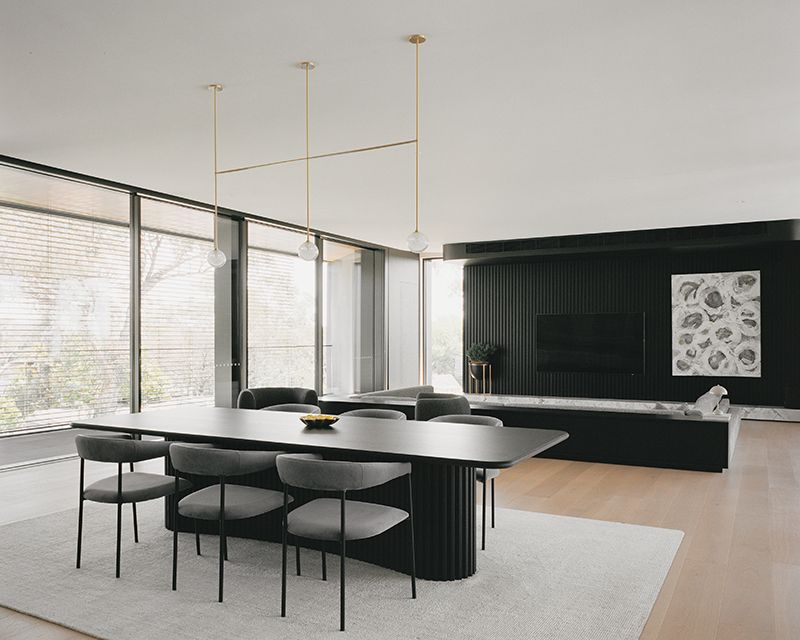
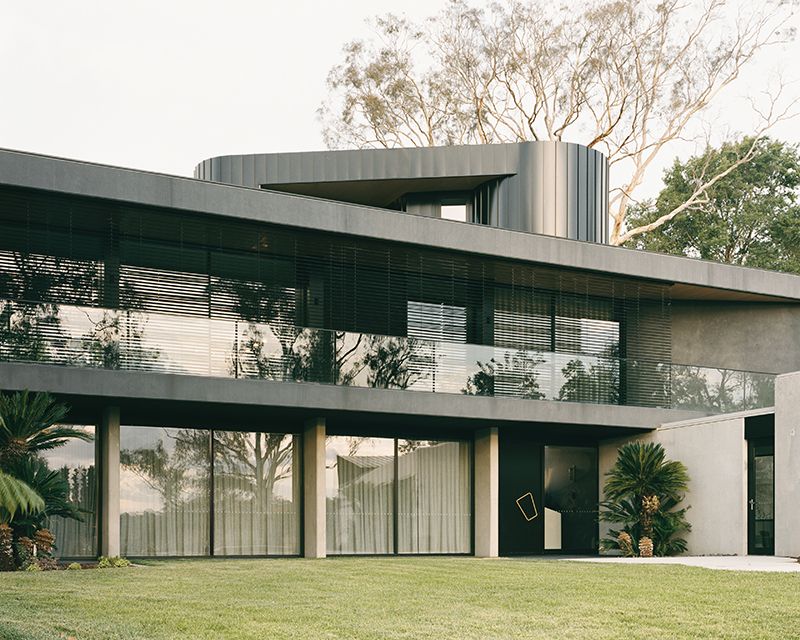
On cooler days, the family can raise the blinds completely to soak up the sun’s warmth. During the hot summer afternoons, especially from 3pm to 7pm, they lower the blinds to block intense sunlight while still keeping those breathtaking views visible.
This setup helps keep the home comfortable throughout the year and encourages the family to interact with their environment.
Collins sums it up: “It allows the building to adapt, breathe, and respond, creating a more sustainable and user-responsive architecture.”
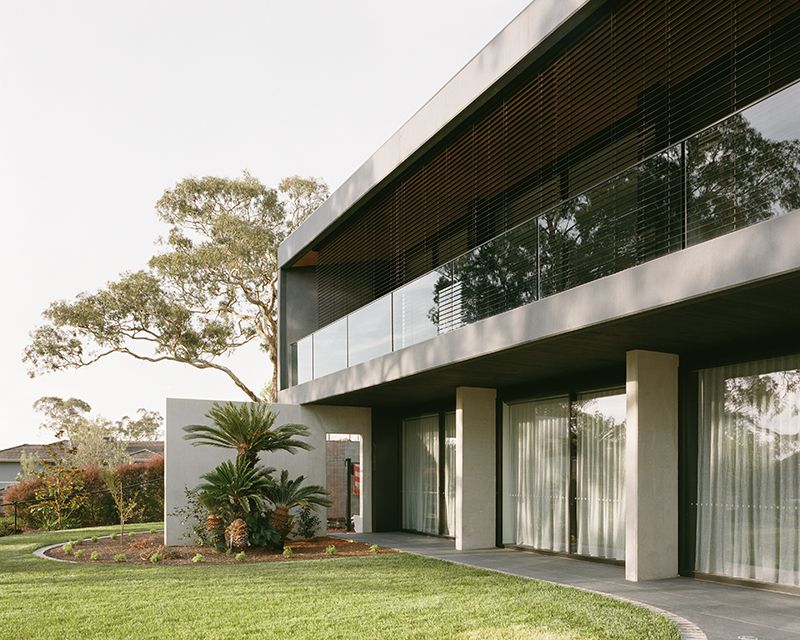
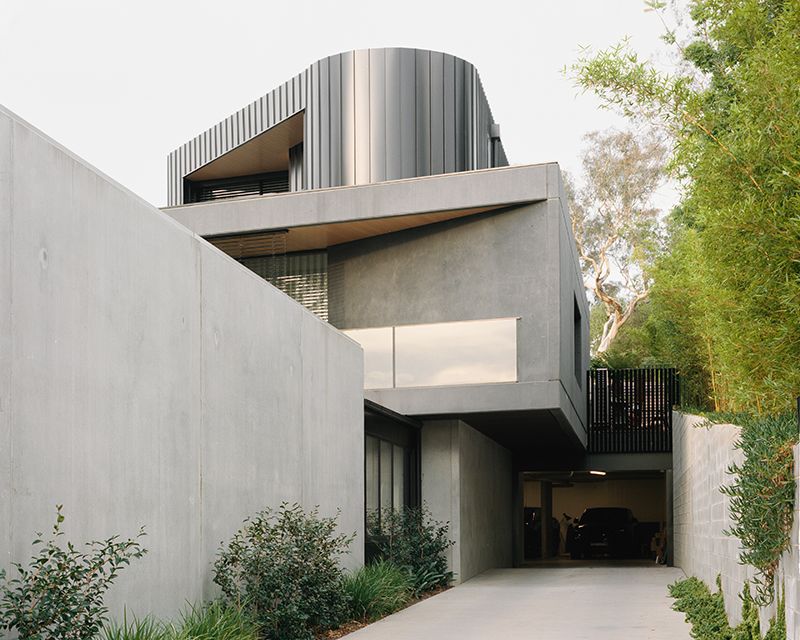
Architect: Architectus (formerly Collins Pennington)
Builder: Bloc
Photographer and Videographer: Kiernan May
Products:
Victoria
+61 3 9558 3009
Boonwurrung Country
6 Plane Tree Avenue
Dingley Village VIC 3172
New South Wales
+61 2 9136 6090
Kuring-gai Country
7A Green Street
Brookvale NSW 2100

Shade Factor is proud to be the exclusive agents of Warema and Caravita in Australia and engages in projects all around the world.
































