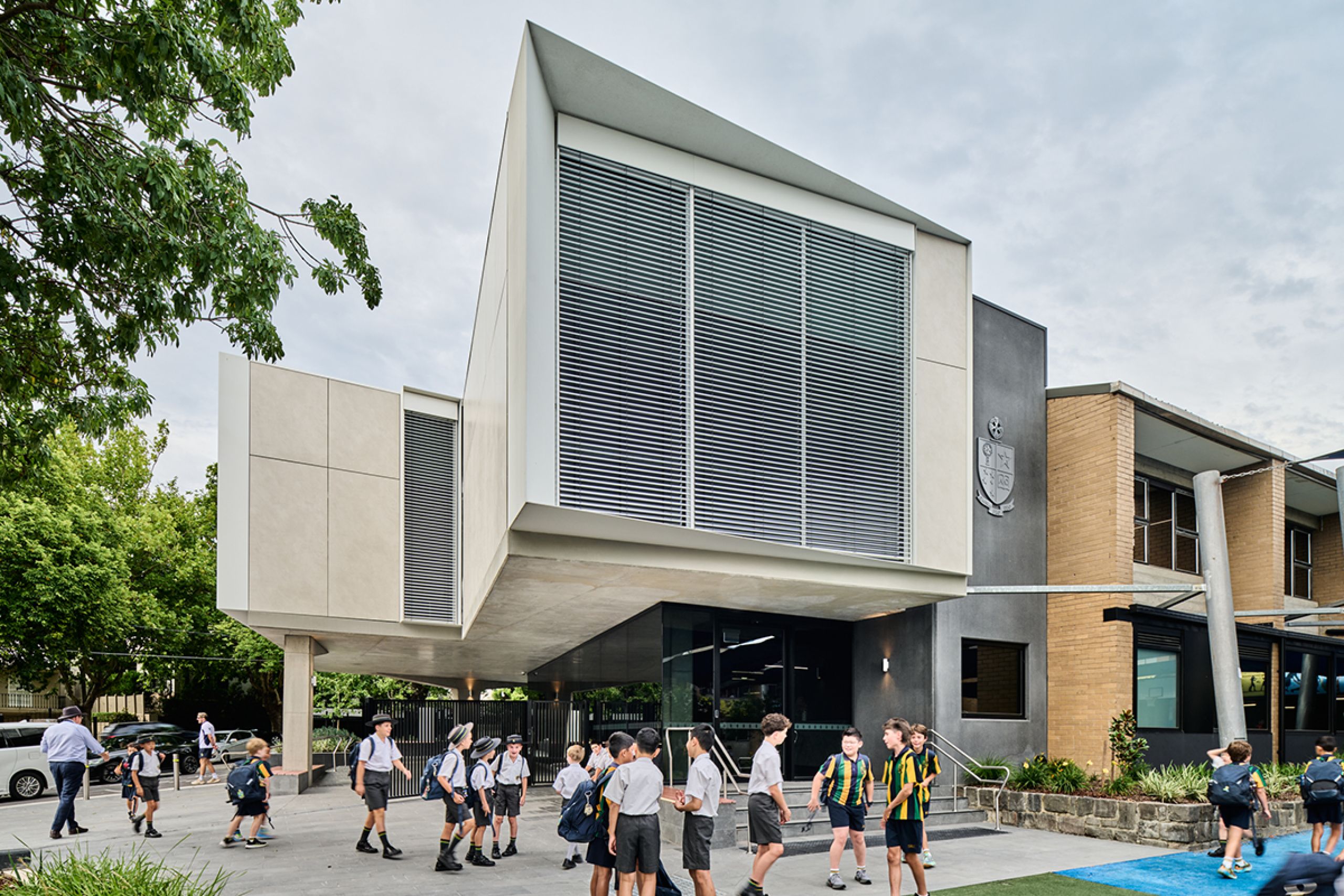Call Melbourne: +61 3 9558 3009 or Sydney +61 2 9136 6090
St Kevin’s College, Toorak
Designing a more connected school experience at St Kevin’s
At St Kevin’s College’s junior campus in Toorak, a new multi-purpose building is helping to reshape the way students, staff, and families experience the school day. Designed by Chandler Architecture, the project serves as a central hub, bringing together key spaces while opening the campus up to its broader community.
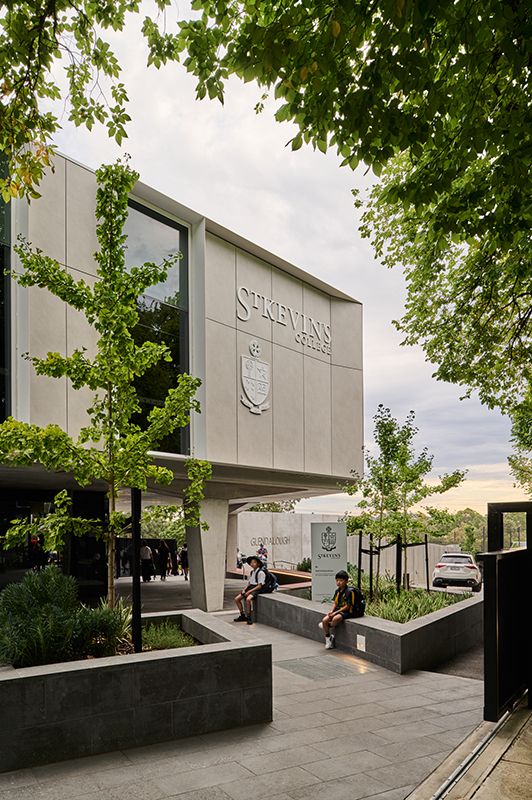
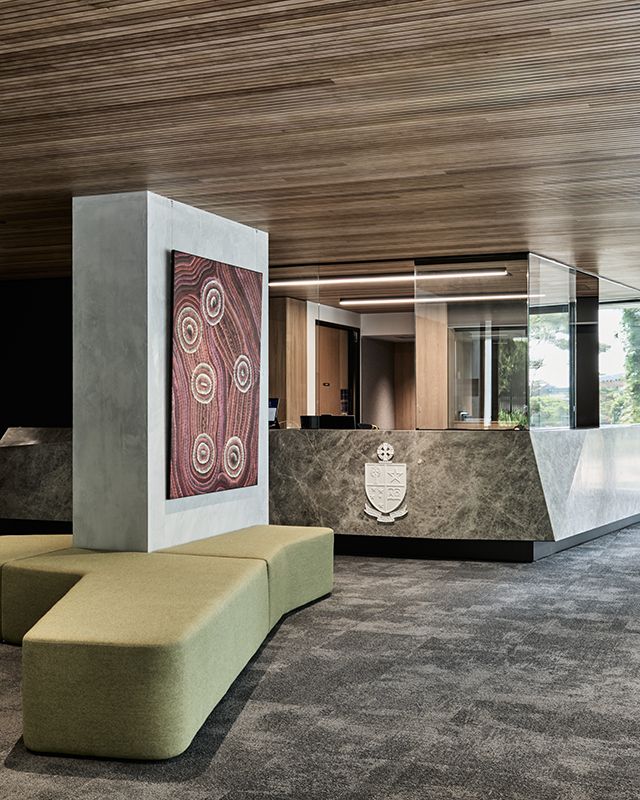
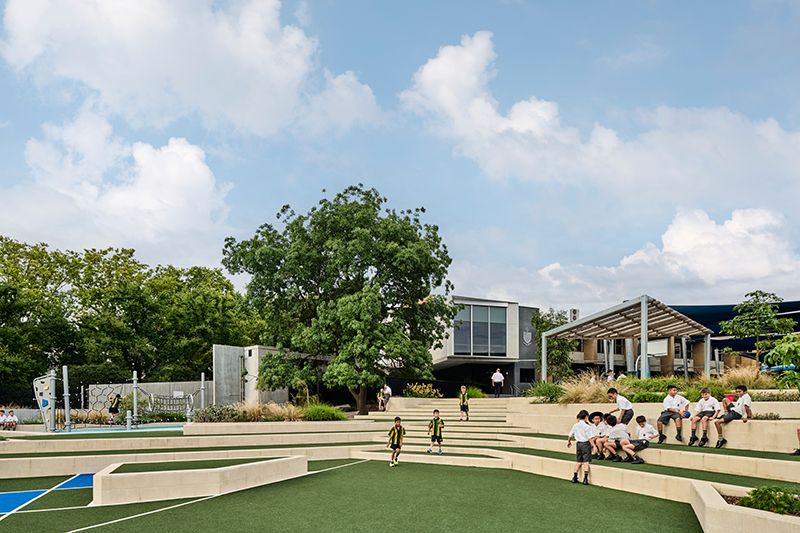
“The project was envisioned as the central hub of St Kevin College’s Junior Campus,” says Loris Rebeschini, Associate at Chandler Architecture. “The aim was to create a welcoming, safe, and timeless environment for students, families, and staff.”
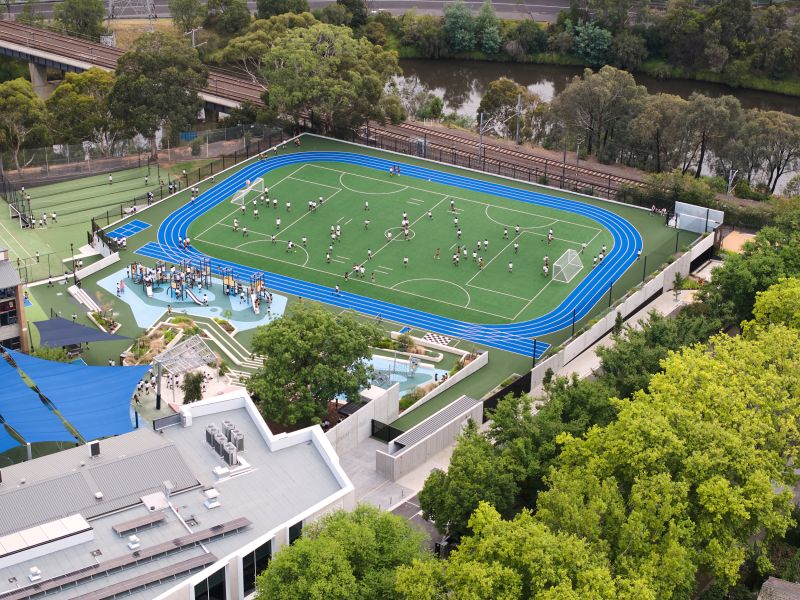
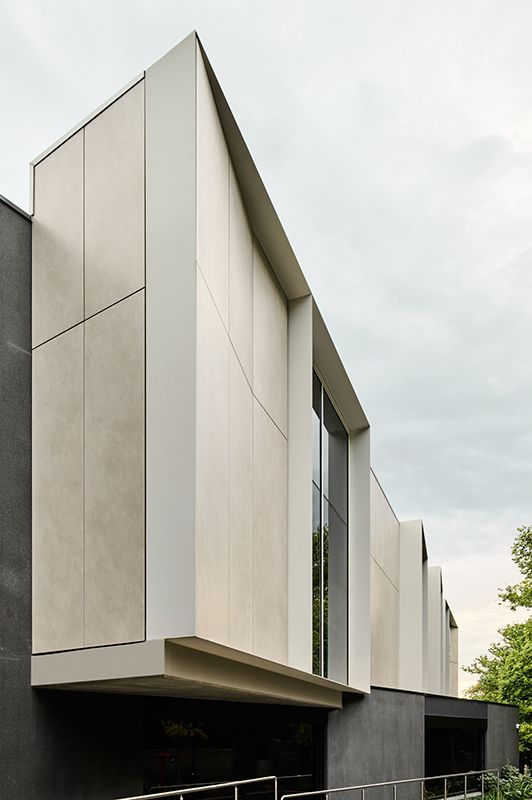
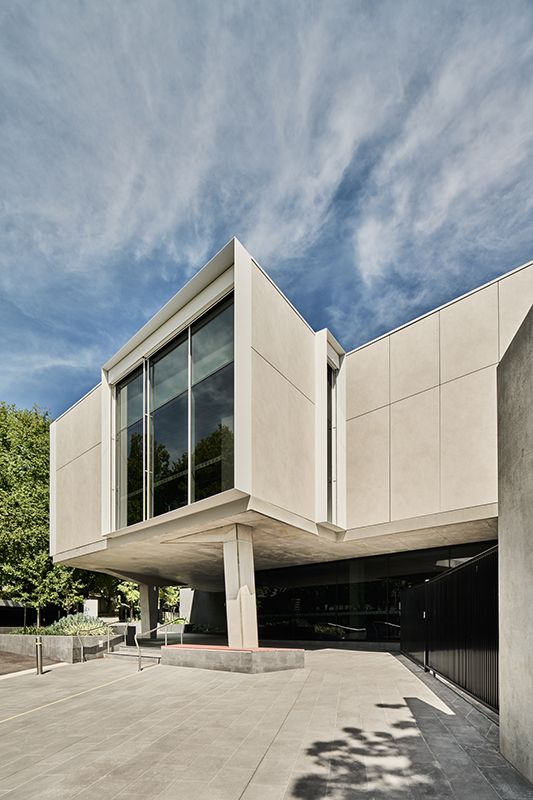
From the beginning, the design focused on openness and community connection. “Key objectives included transparency, community engagement, and visual connection to the street and landscape,” Rebeschini says. Large windows bring in natural light, while upper-level windows project outward to offer treetop views and a softer light quality. A wide undercroft at ground level offers a sheltered space for families to gather at drop-off and pick-up.
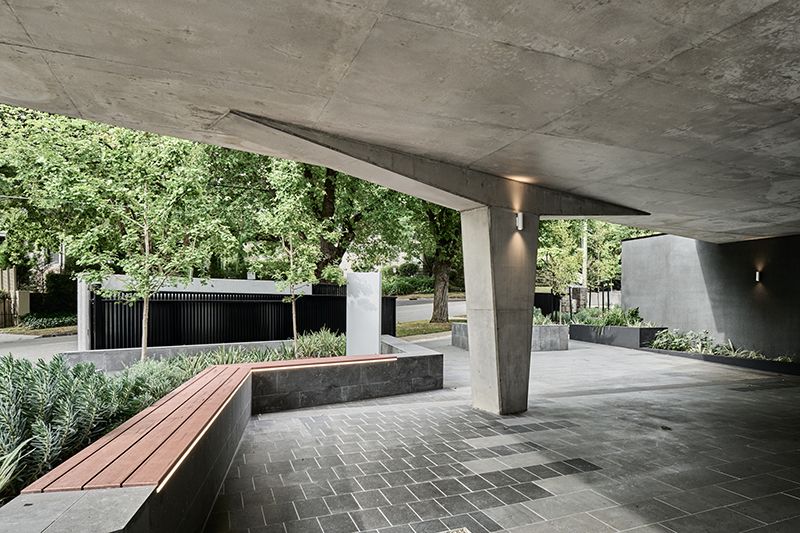
The building’s shape and materials make it stand out, but its strength lies in the way it works day to day. “There’s a seamless visual engagement with Lansell Road and the surrounding canopy trees,” he explains. “It also provides daylit teaching spaces with enhanced spatial comfort and outlook.”
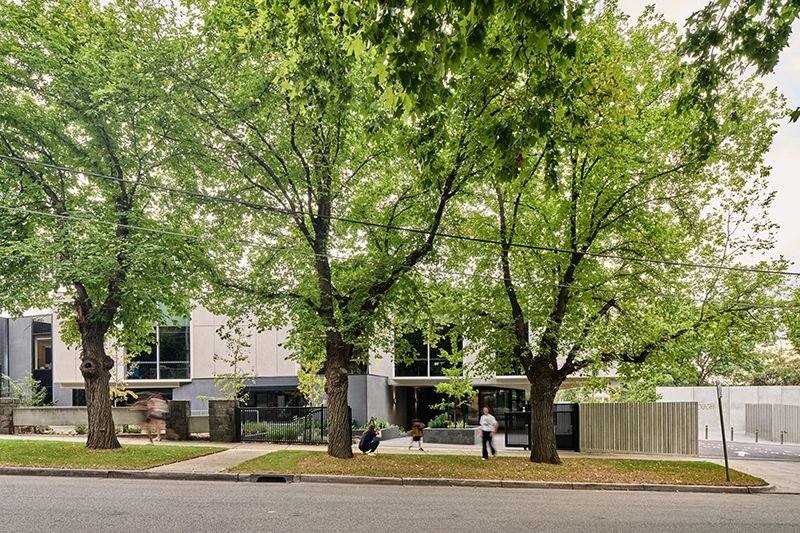
Inside, the reception area acts as a central point from which visitors can reach classrooms, offices, and outdoor spaces. Large windows allow staff to keep an eye on the street, the playing field, the gates, and other key areas, helping with security and ease of movement.
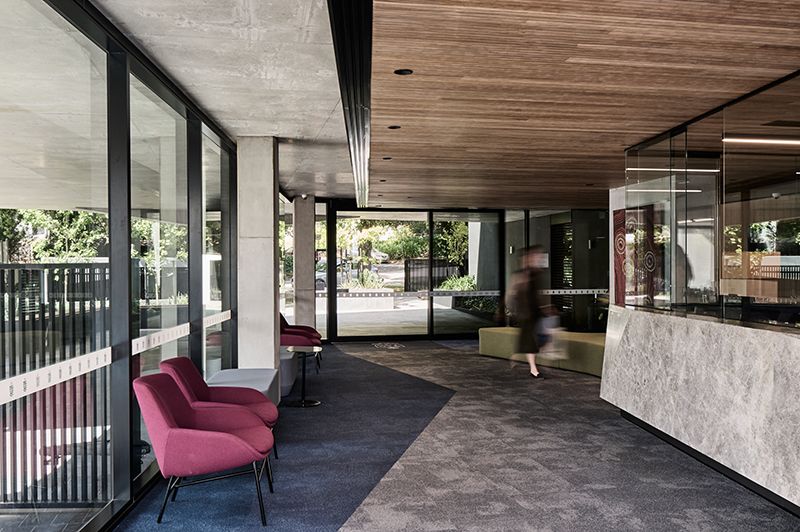
To improve how people move through the campus, the team added a courtyard next to the existing Boyd Egan Hall. With a glazed skylight and landscaped garden, it lets natural light into the older buildings while creating a new connection point. “Light penetration into the existing building is a critical aspect of the project,” Rebeschini says. “This courtyard links surrounding classrooms and houses new stairs and a lift.”
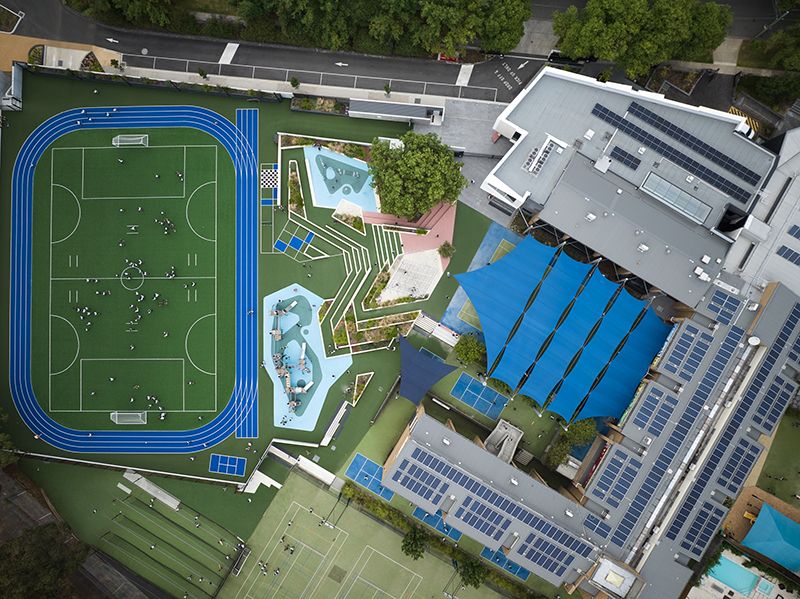
Selecting Sun Shading
One of the key technical challenges was how to manage heat and glare in classrooms with large areas of glass facing north and northeast.
“Due to extensive glazing on north and northeast-facing classrooms, solar control was critical,” says Rebeschini. “Shading needed to be adaptive, responsive to changing conditions, and maintain visual connection to the outside.”
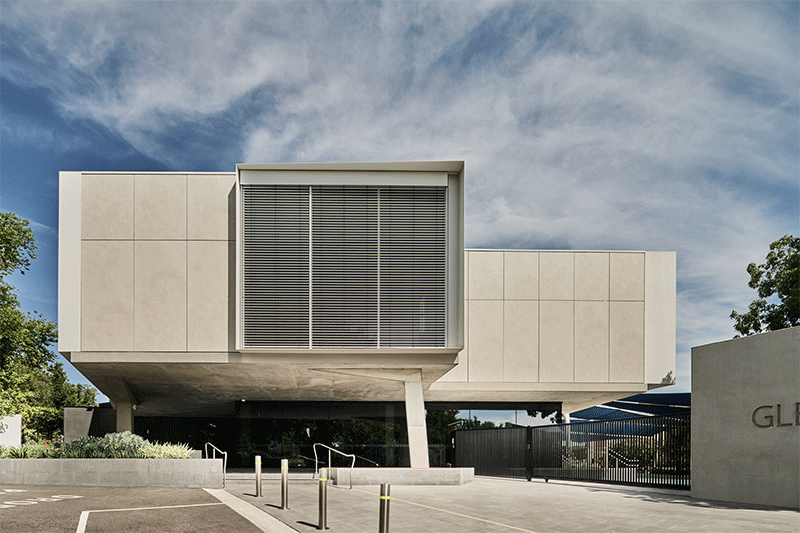
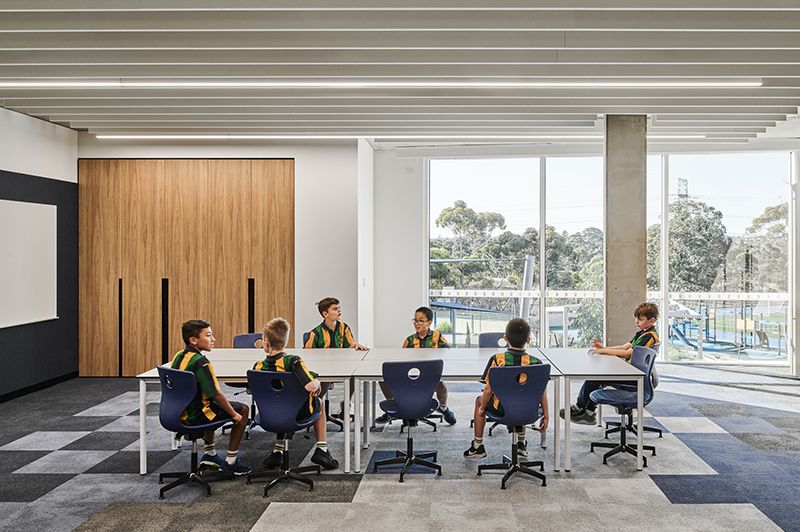
To strike that balance, Chandler Architecture worked with Shade Factor to install Warema retractable motorised external venetian blinds in Traffic White (RAL 9016) finish. “We chose them for their programmability and sensor-based responsiveness,” says Rebeschini. “They’re user-friendly, which is essential in educational settings, and dynamically adjustable for optimal indoor conditions year-round.”
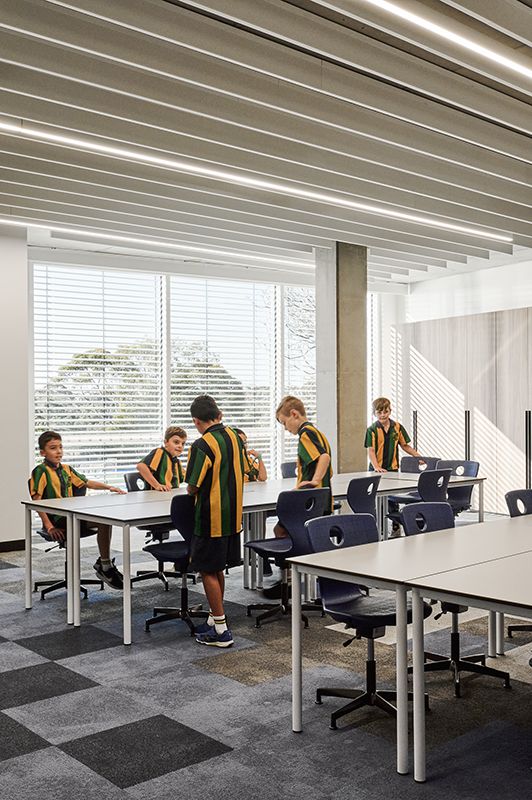
The team had confidence in the product and the people behind it. “Shade Factor are a trusted partner with over 10 years of collaboration,” he says. “They offer reliable, high-quality products and a collaborative approach that ensures the shading solution supports the design intent.”
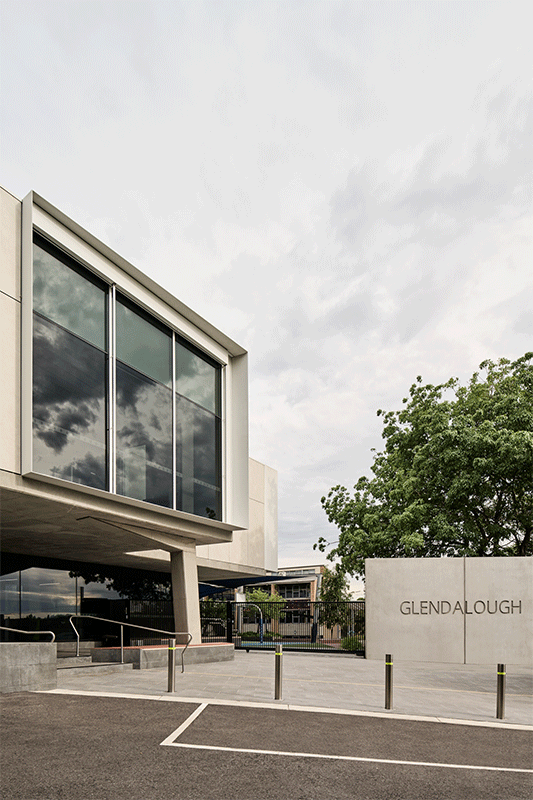
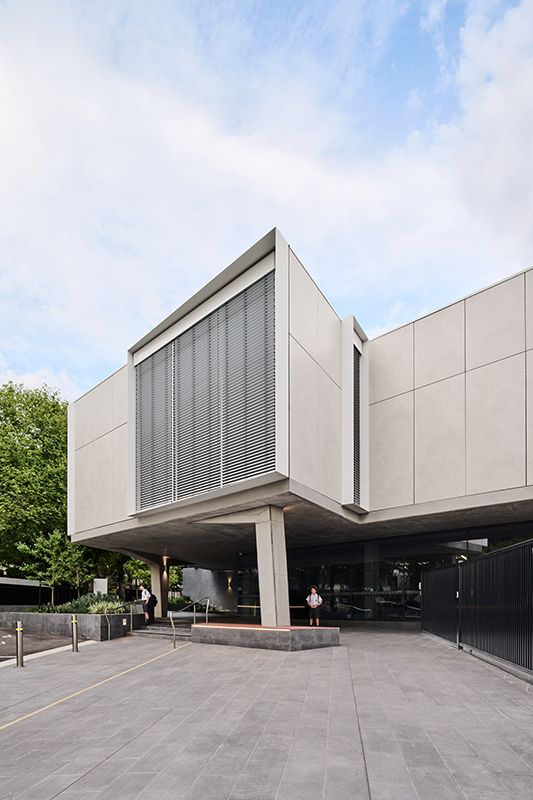
The aluminium venetians don’t just perform well, they also add a clean, modern look to the building. “[Their] profile and customisable finish integrated seamlessly with the steel window shrouds,” Rebeschini says. “The louvre system became a refined architectural feature, enhancing the articulation and depth of the building facade.”
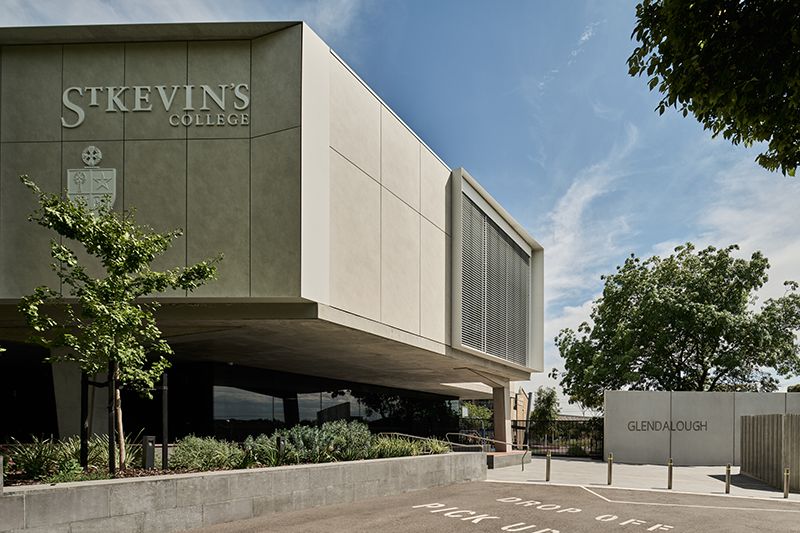
The result is a thoughtful, practical building that makes learning easier, helps families feel more connected to the school, and creates a more open and welcoming atmosphere.
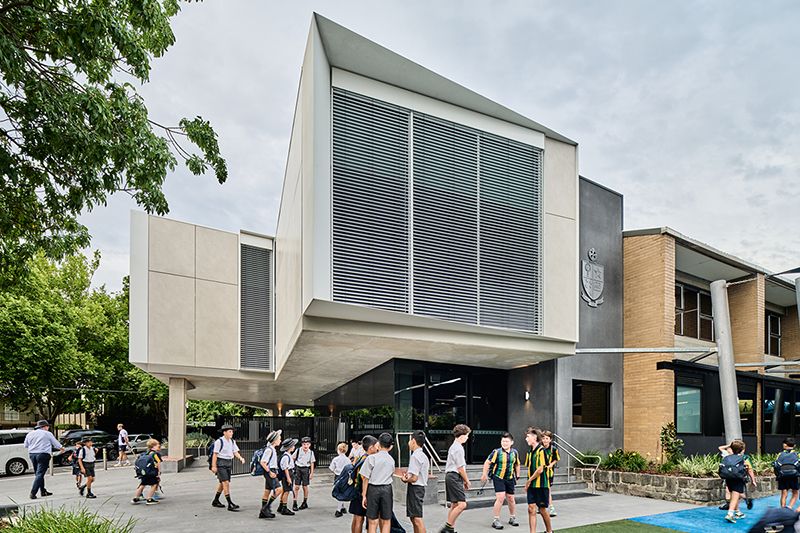
Architect: Chandler Architecture
Builder: Building Engineering
Photographer: Tom Blachford
Products:
- External Venetian Blinds with Climatronic Control System and Weather Station
Victoria
+61 3 9558 3009
Boonwurrung Country
6 Plane Tree Avenue
Dingley Village VIC 3172
New South Wales
+61 2 9136 6090
Kuring-gai Country
7A Green Street
Brookvale NSW 2100

Shade Factor is proud to be the exclusive agents of Warema and Caravita in Australia and engages in projects all around the world.
































